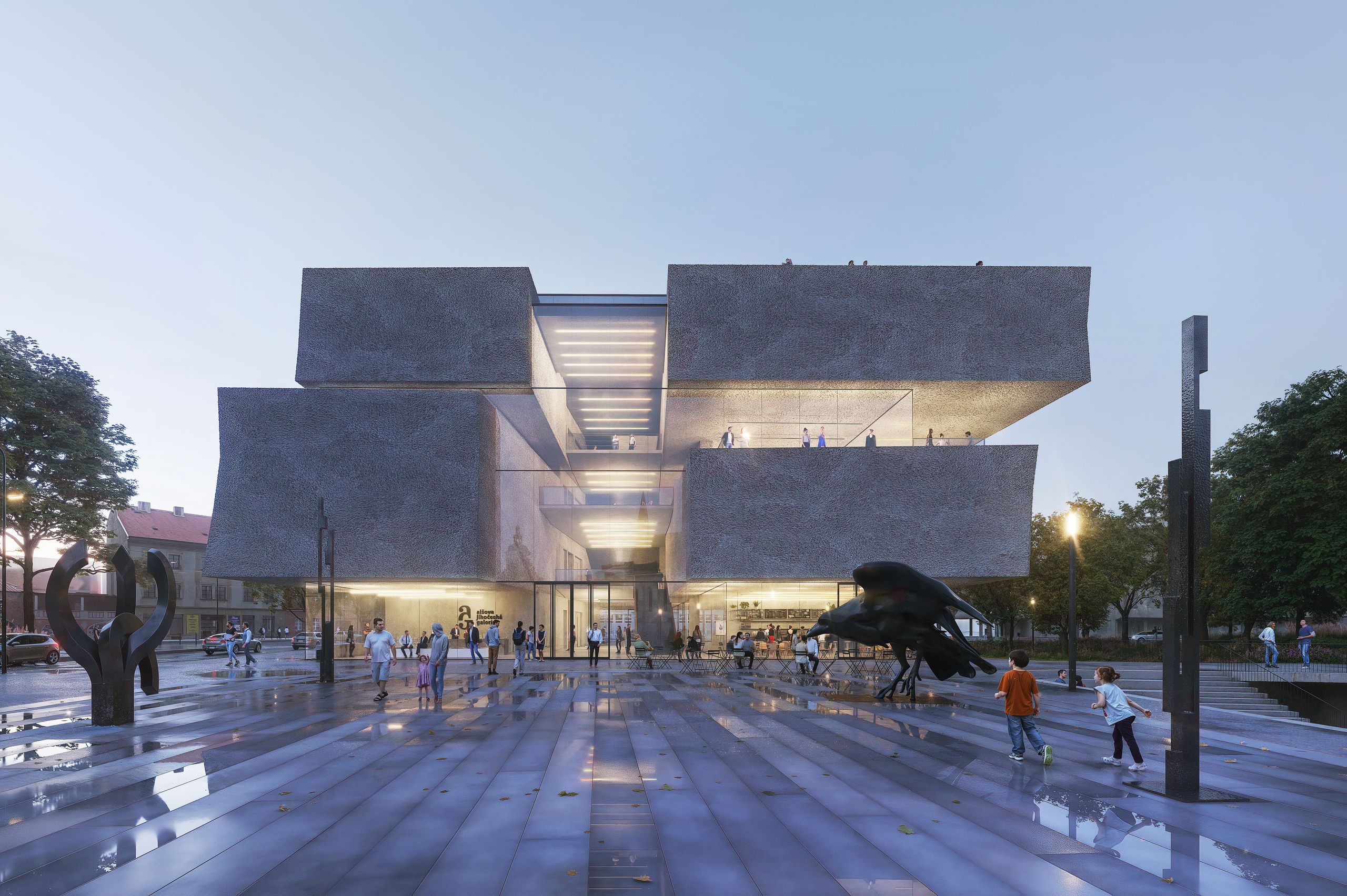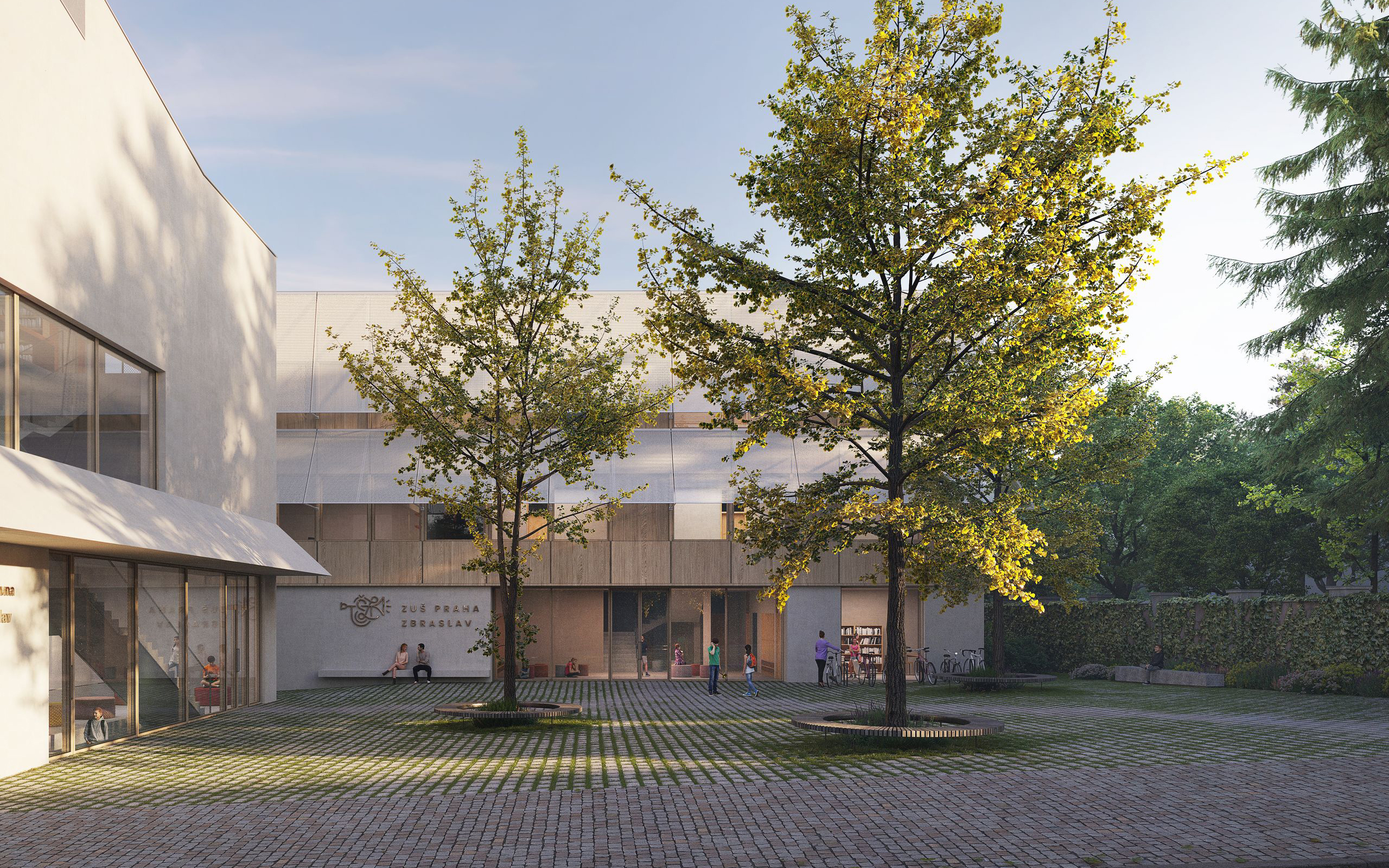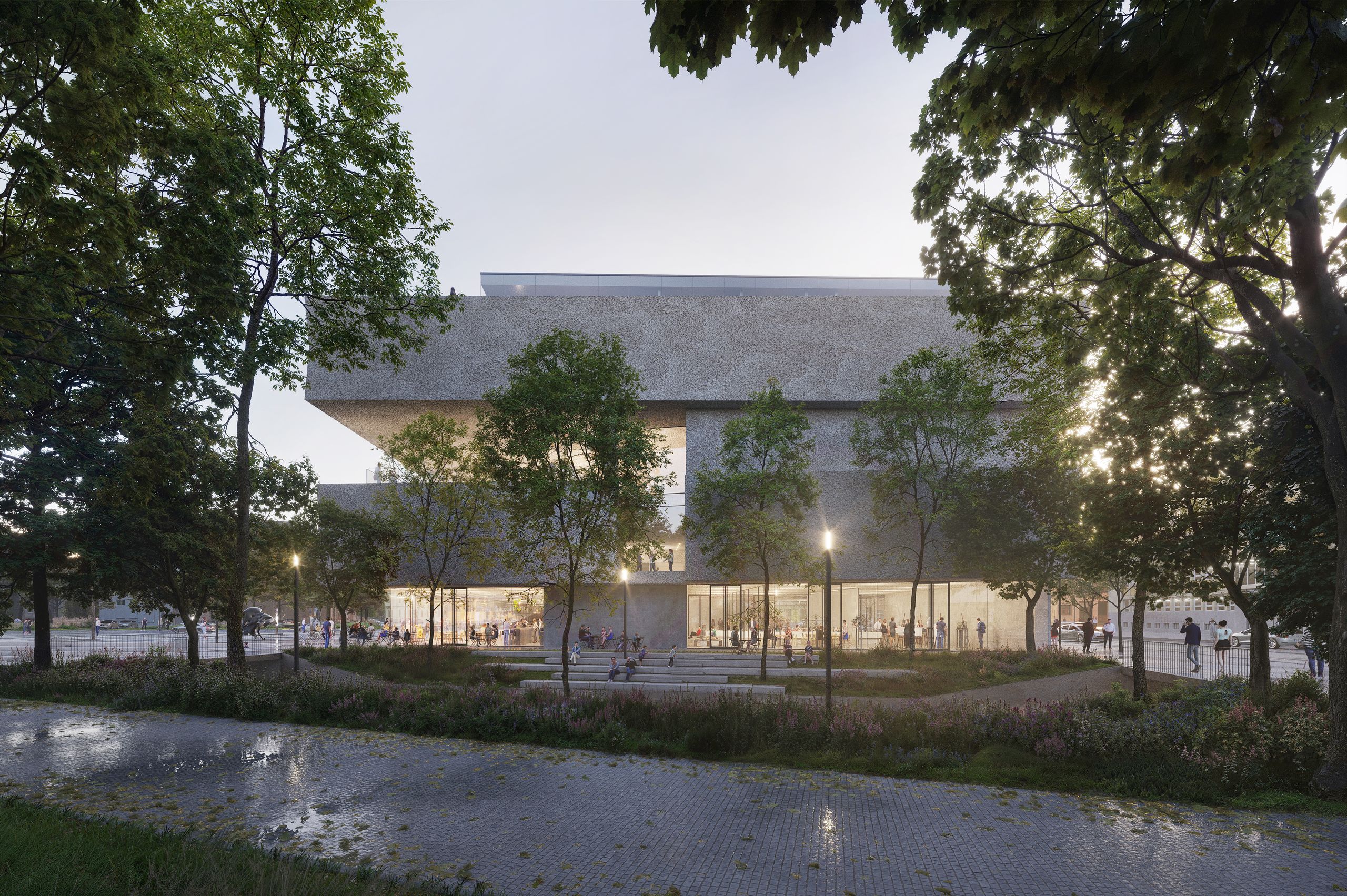
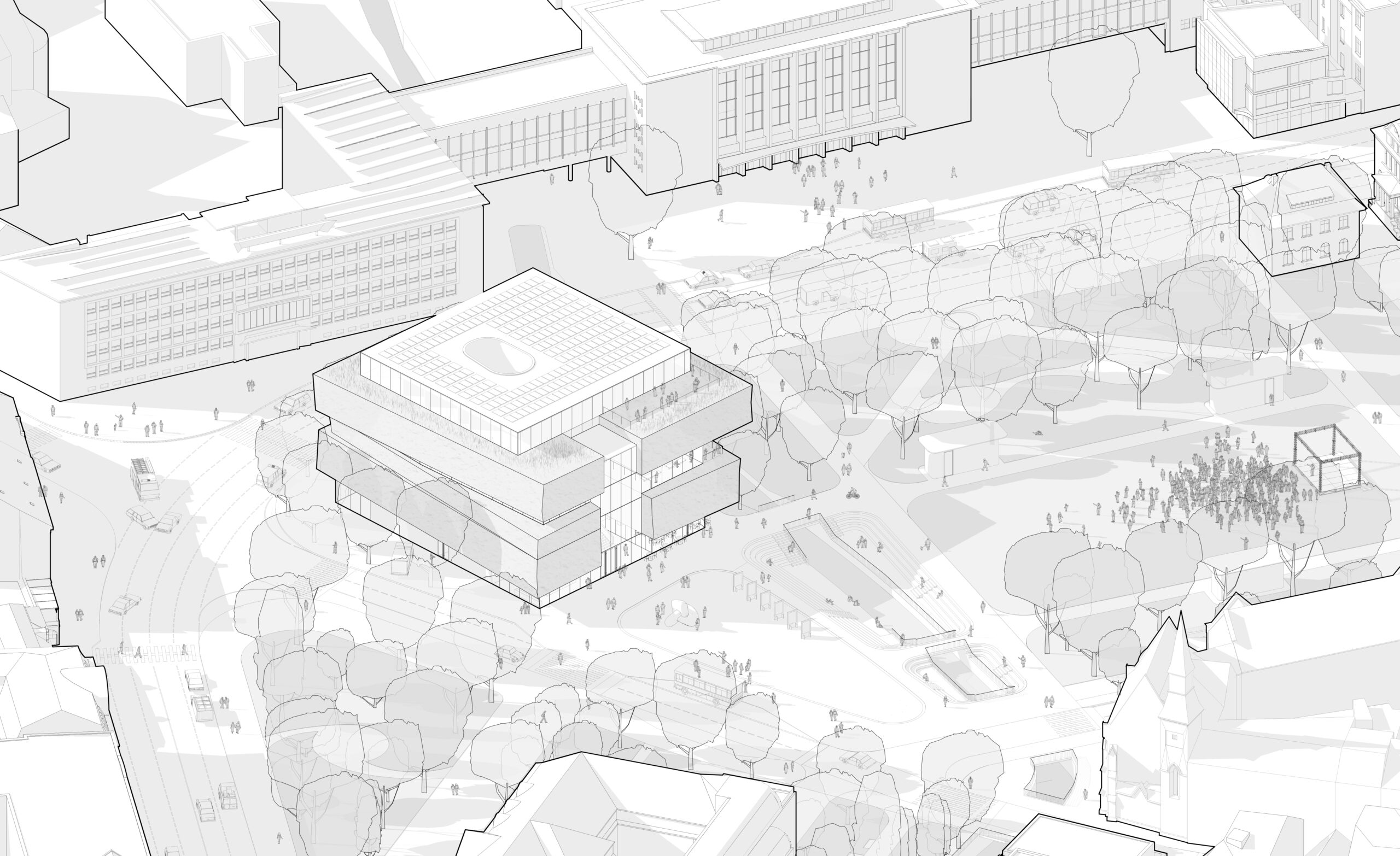
The facility in the park, surrounded by a belt of majestic trees, stands confidently near the historic buildings of the museum, post office and Holy Family Church. Its solid form and the orientation of its entrance enclose the space of the newly created square and give it a deeper meaning. The plan of the central hall is shaped in such a way as to be in direct contact with one of the symbols of České Budějovice – the Black Tower. In contrast, towards the busy road in the south-eastern part of the area, the building is purposely closed off and creates a barrier to eliminate the impact of this negative externality.
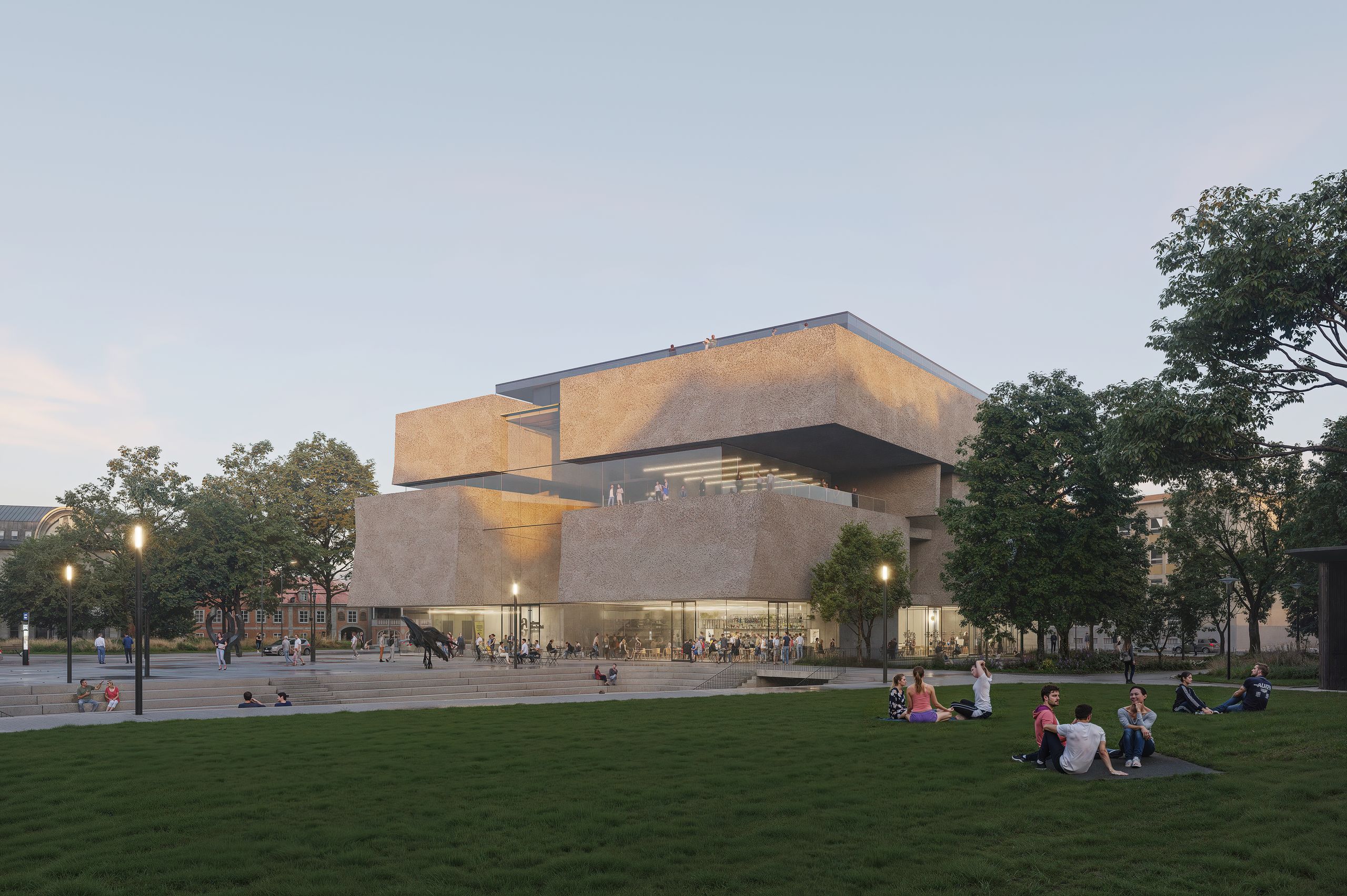
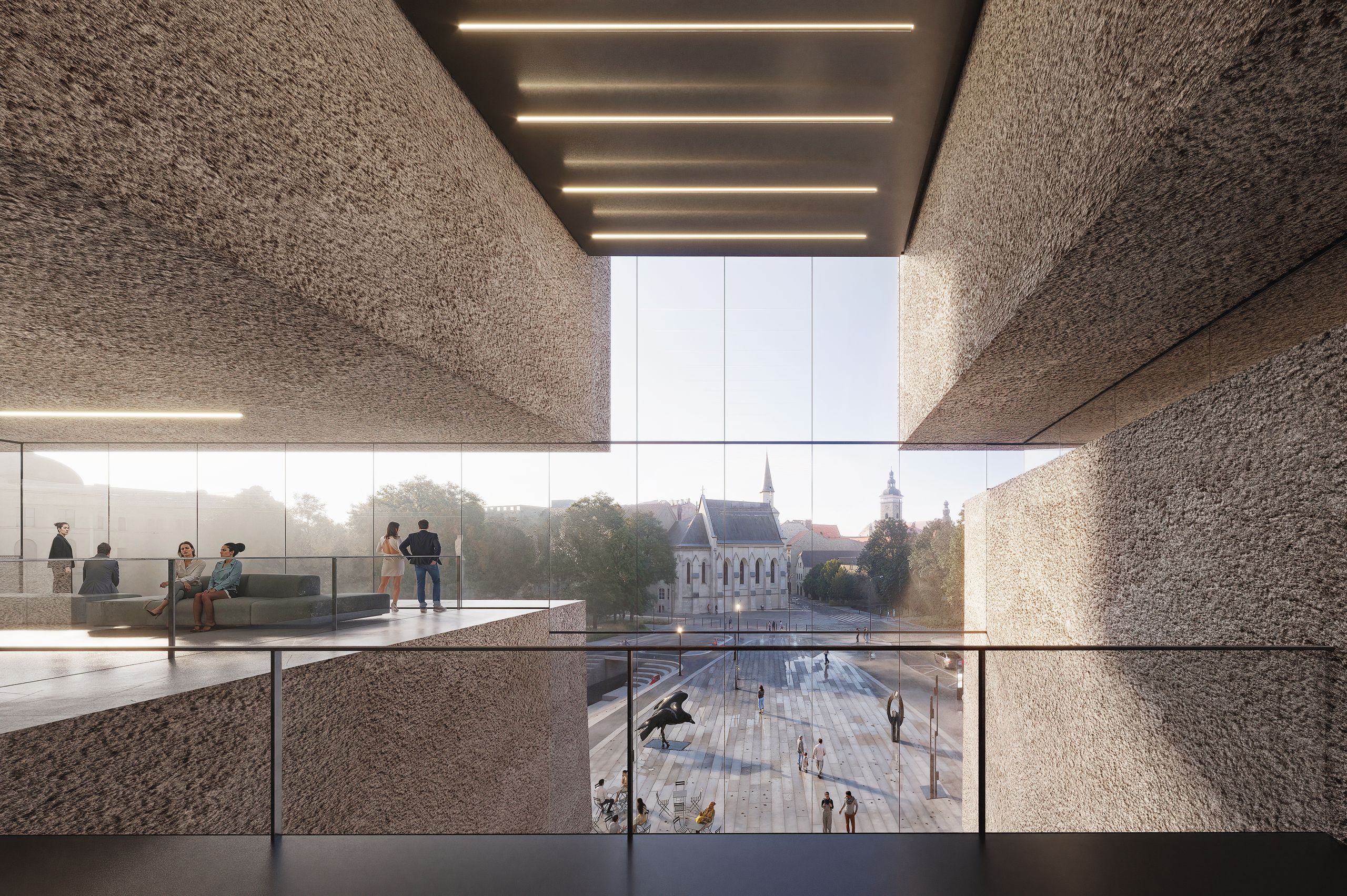
The open ground floor, the stair hall permeating the house and the tectonically arranged fixed blocks of exhibition spaces – the basic attributes of the design, where the functioning of the building itself, its spatial organization and logical functional division are written into the form of the house, which is easy to understand, read and remember for the observers and visitors.
