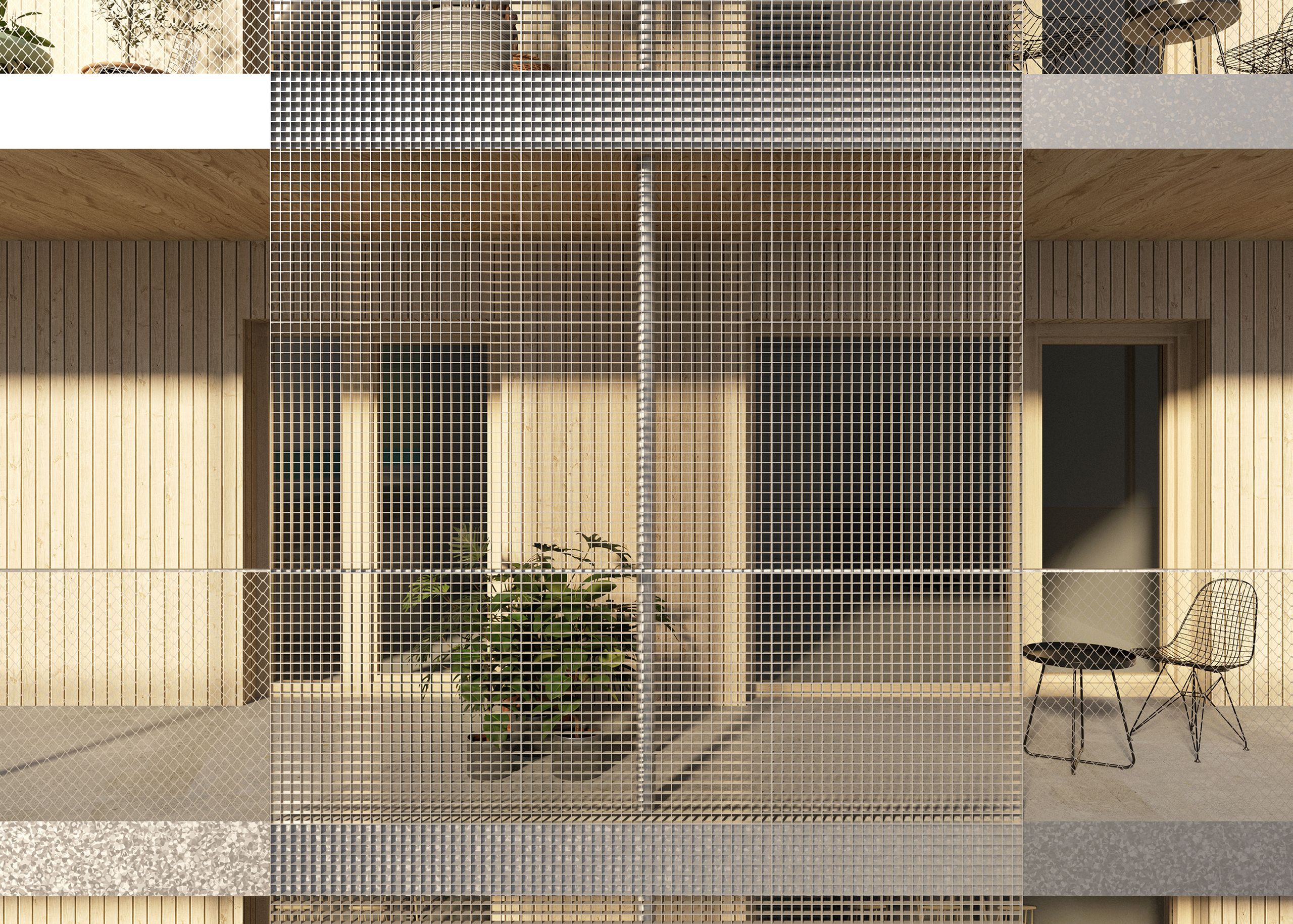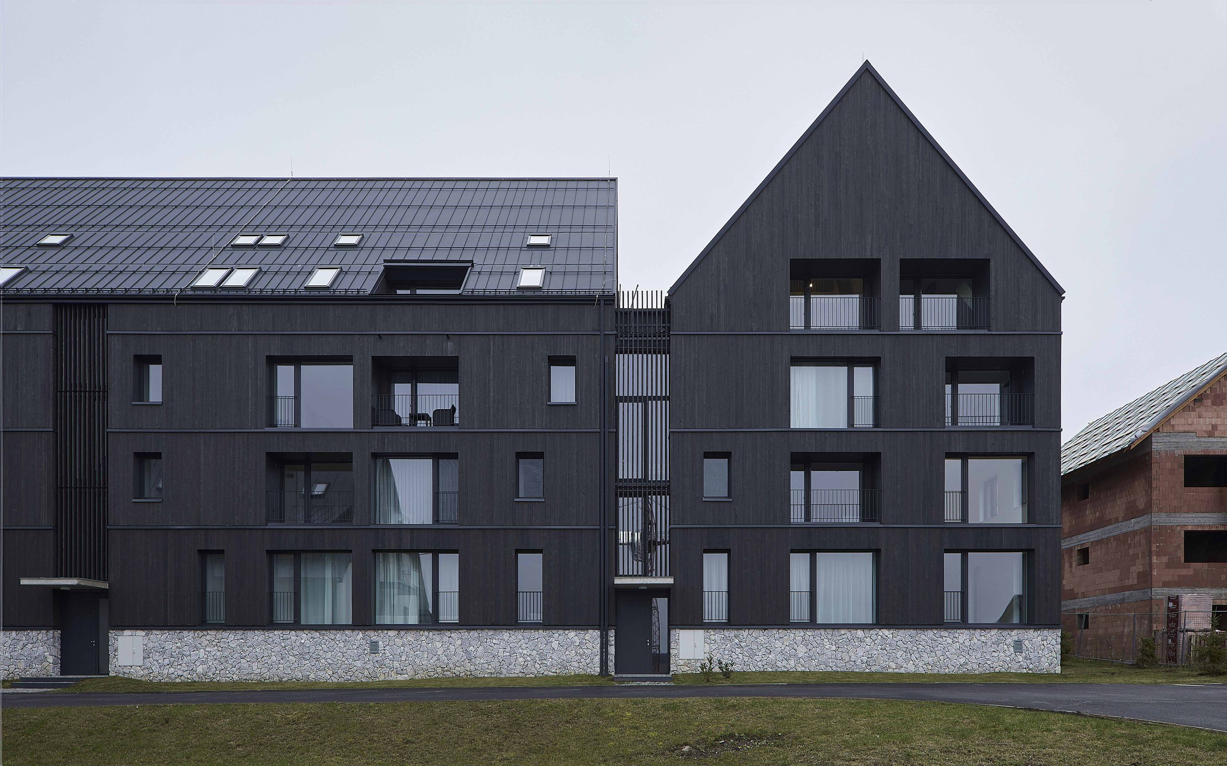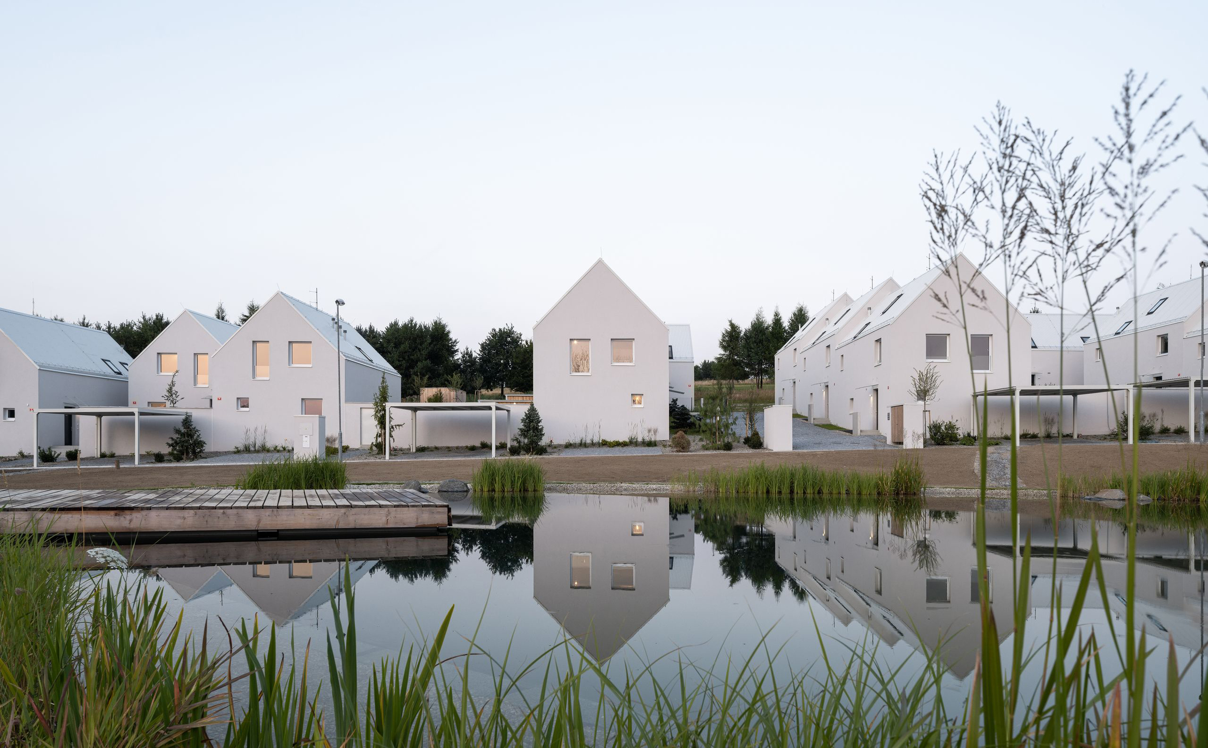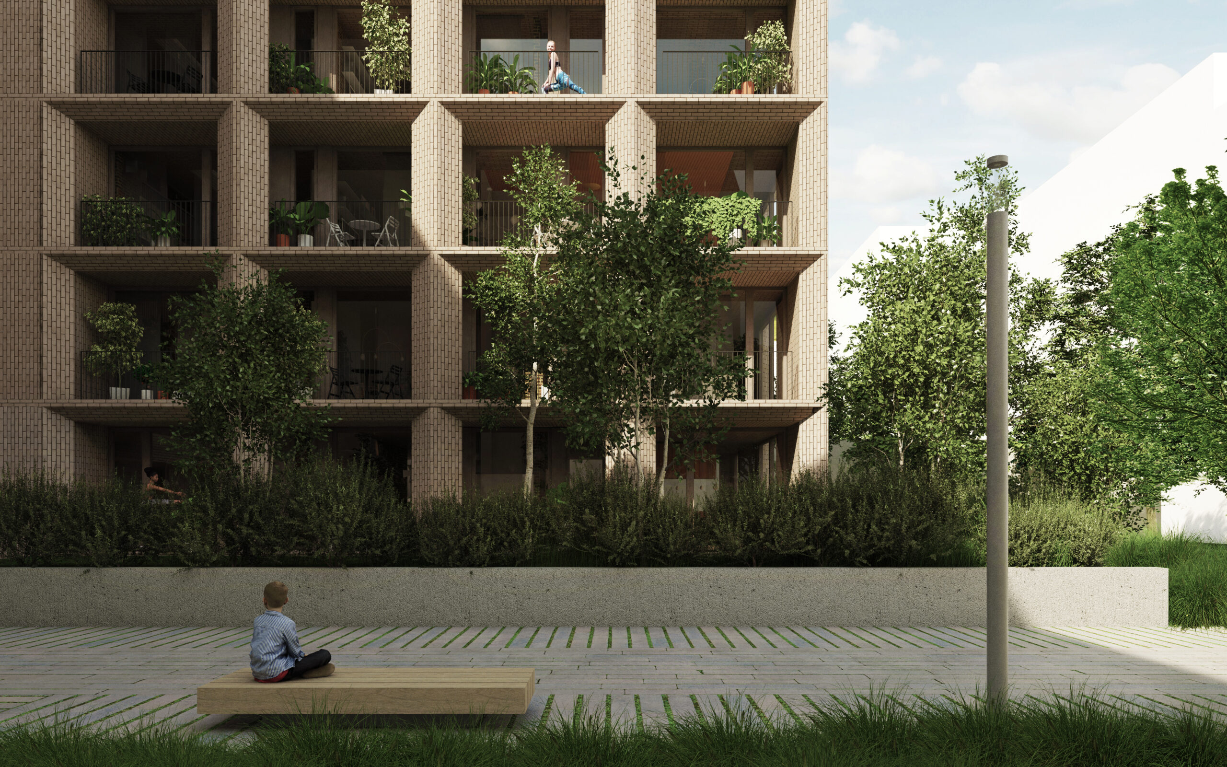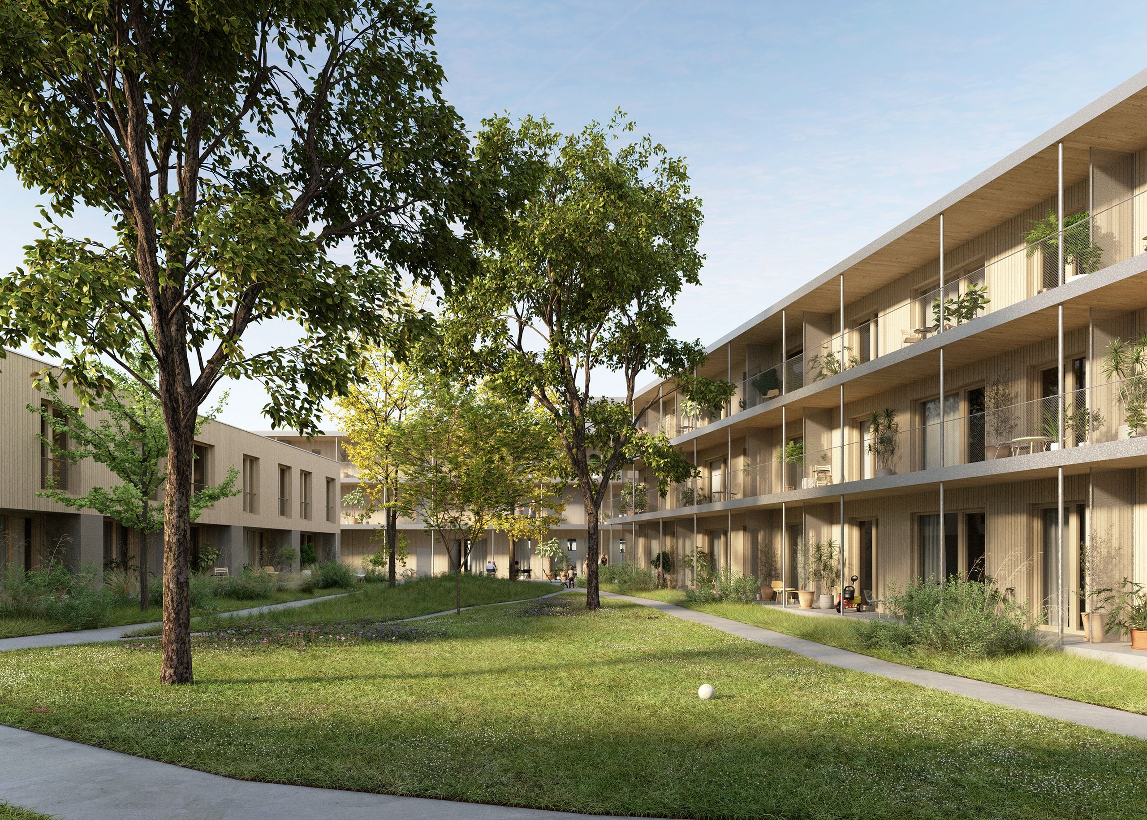
This emptiness is filled with everyday life, human energy and gives the place a deeper meaning. The spatial configuration of the buildings defines private and shared spaces, co-creates a breeding ground for community activities or social interaction and clearly defines the space of the street.
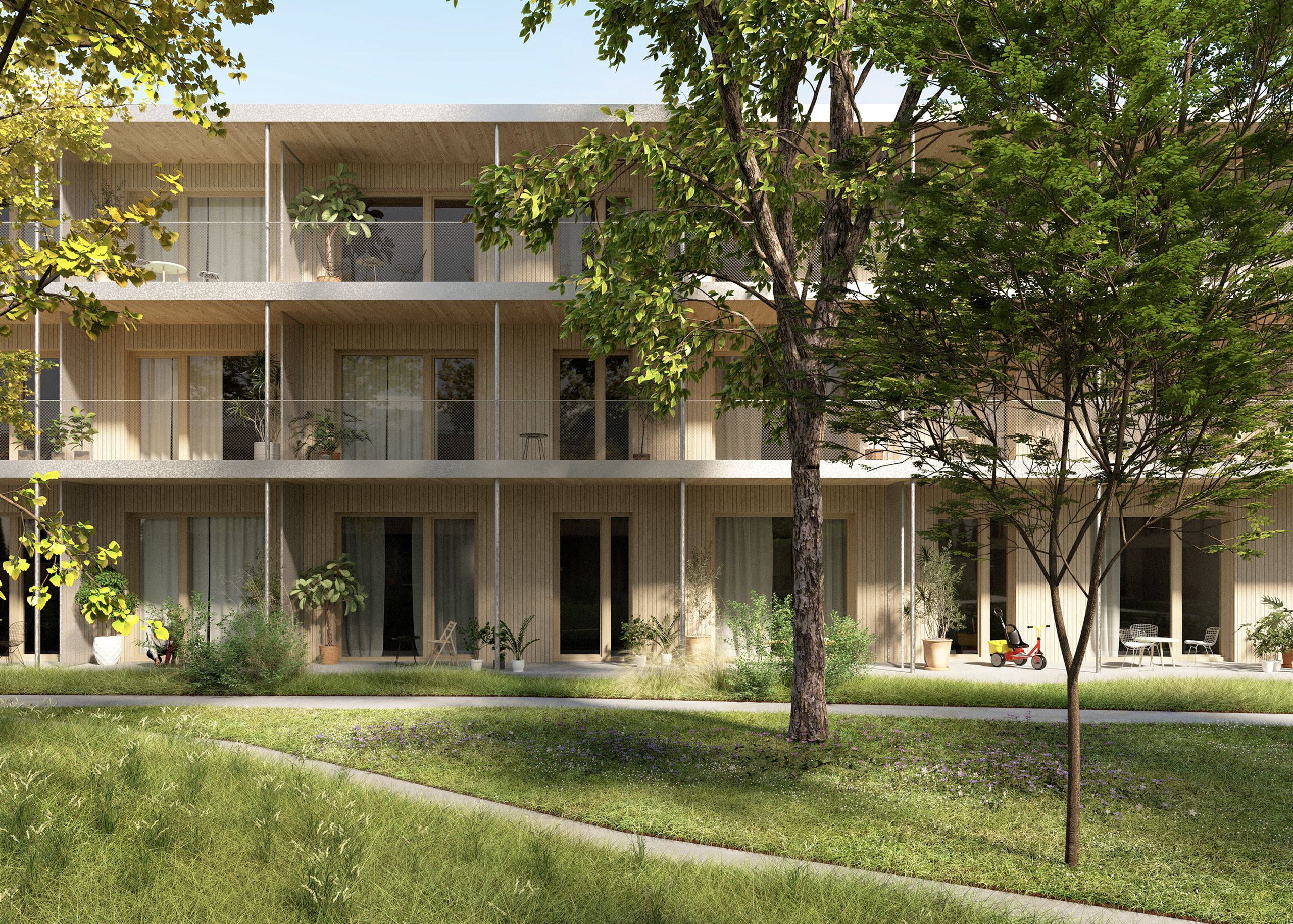
The set of buildings enters a transformation area that is on the threshold of huge changes. The proposal deals with the needs of the existing master plan and its future modification, leaving spatial reserves in the area to allow for increased density in the years to come to match the future intent of the Nové Dvory local centre. Two basic volumes connected by a pavilion clearly define the street profile and hold the corner tight, while two other smaller buildings enclose the courtyard and relate in scale to the surrounding buildings. Other areas of open land are left as a spatial reserve for further development and are partly used for parking needs.
