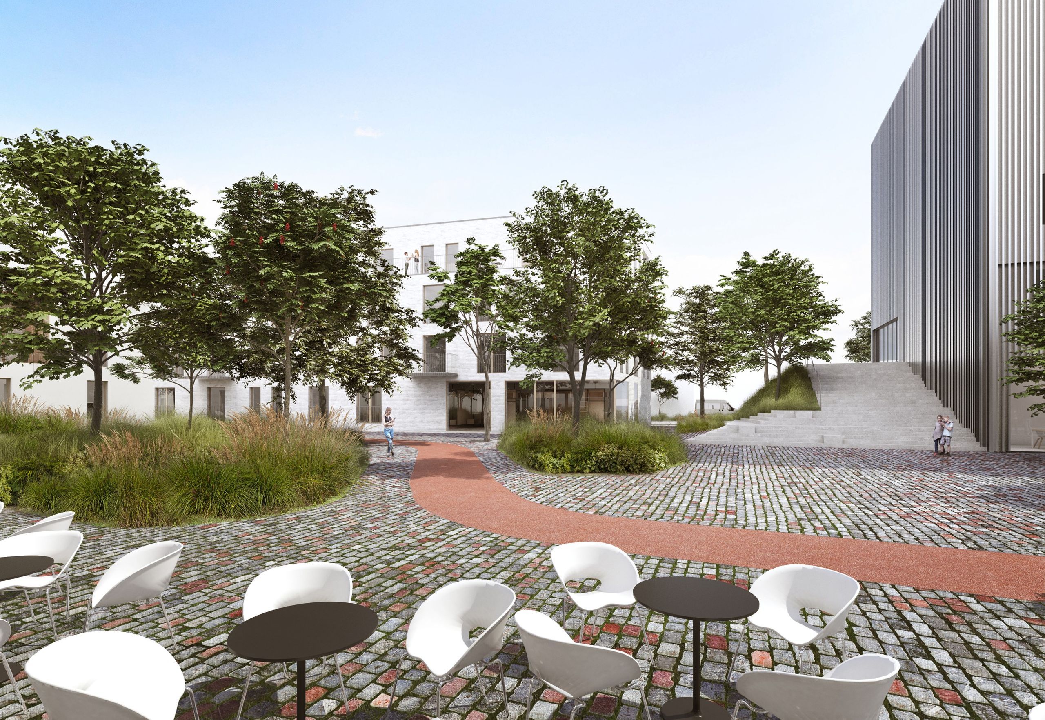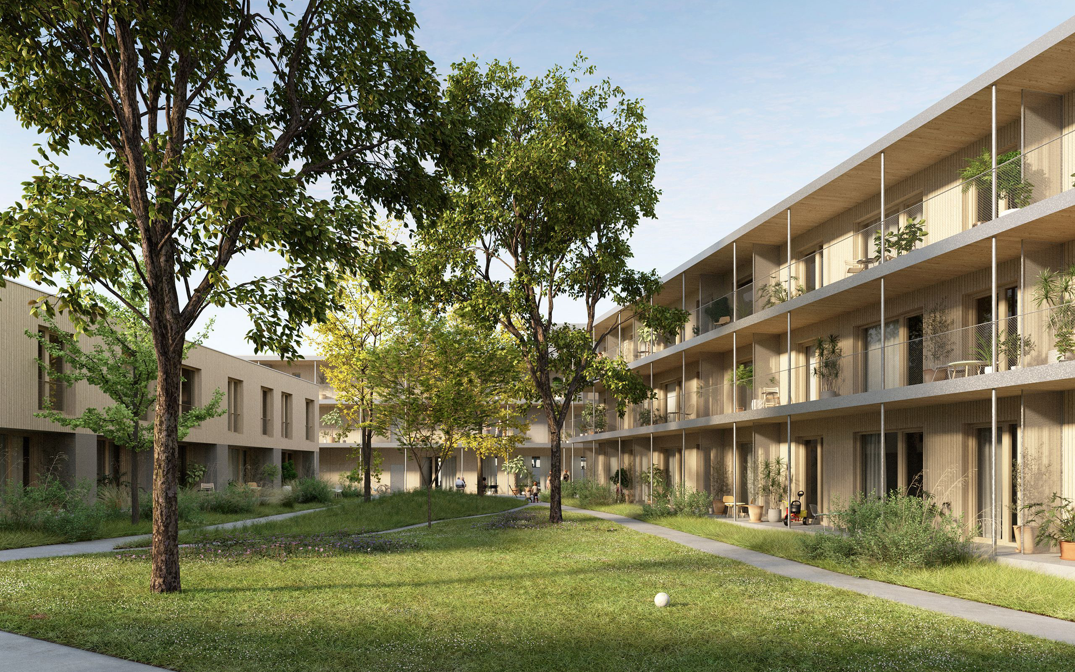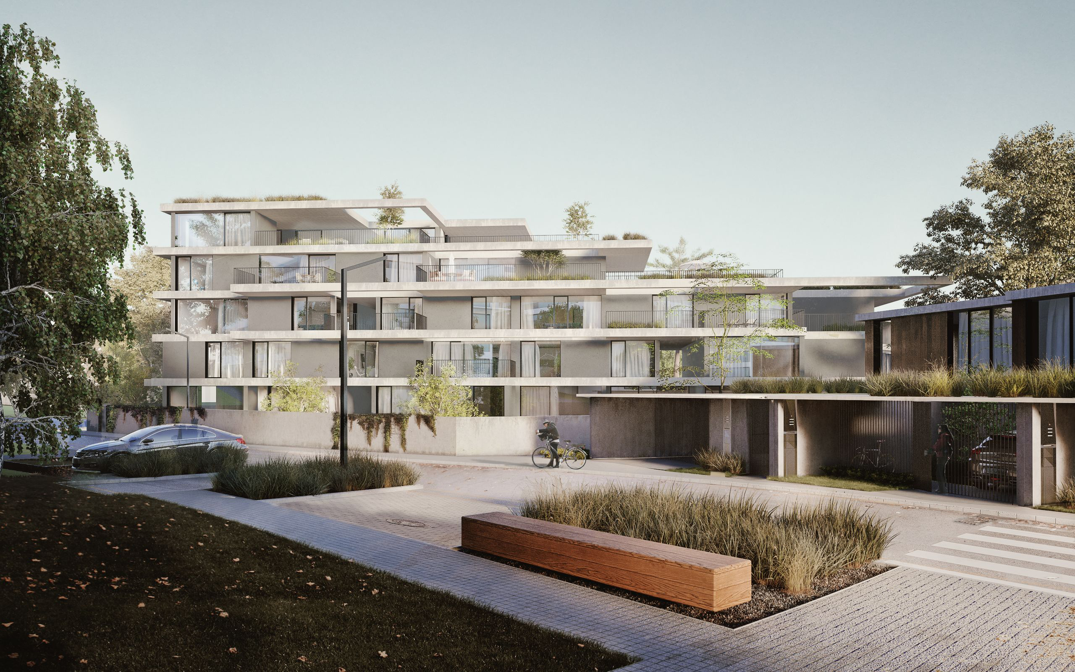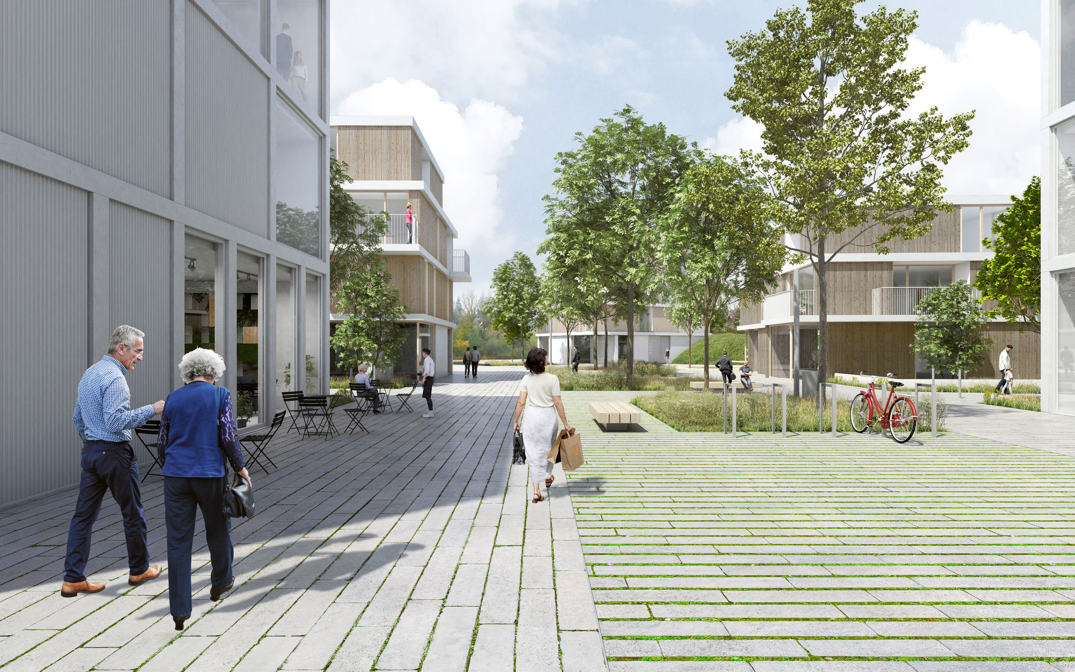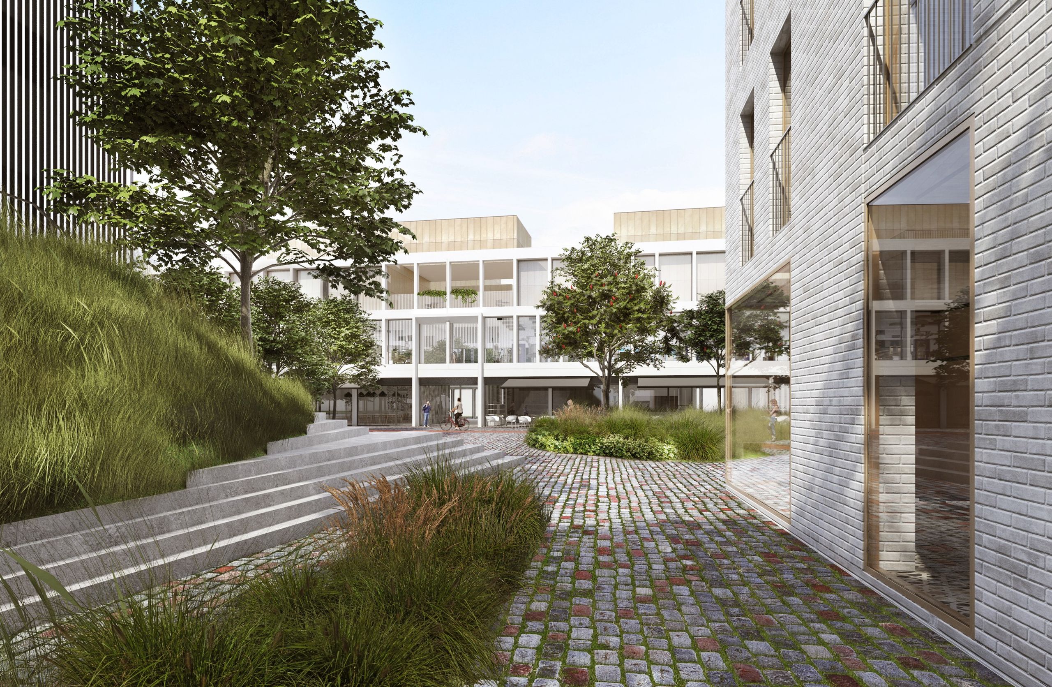
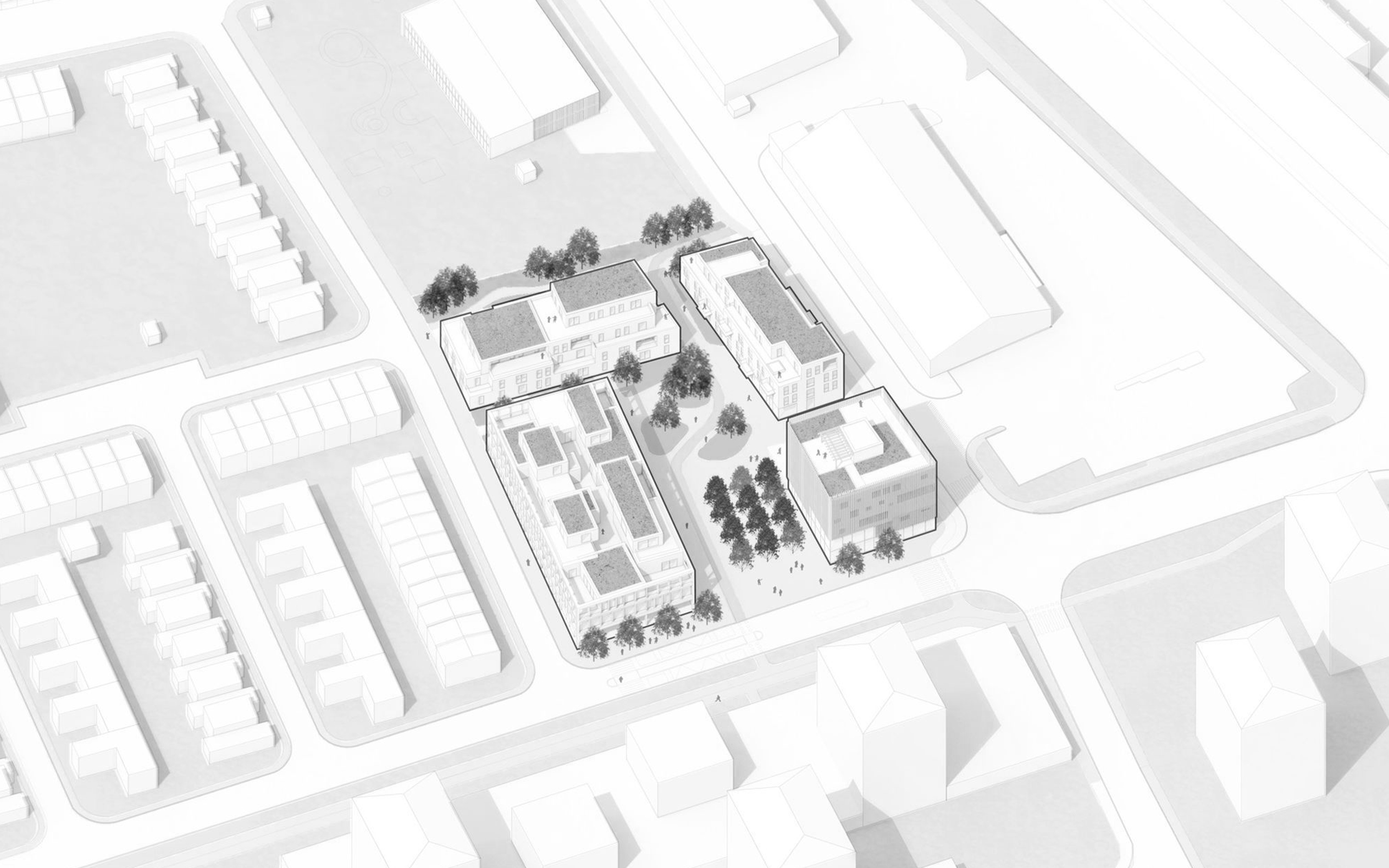
The design of the local centre Dolina is based on the existing buildings, to which it reacts sensitively. On the west side, the mass of the clinic is lowered to the terraced houses (third floor + extension), the north side is gradually raised by the mass of the apartment building (third floor – fourth floor) up to the dominant Cultural Centre (fifth floor + roof terrace). In the defined block, four masses are created, whose division allows sufficient pedestrian permeability of the area, one of the qualities that contemporary cities are missing. At the same time, however, all public and semi-public areas are clearly defined and do not create a vague vacuum of public space that is typical of classic prefabricated housing estates.
