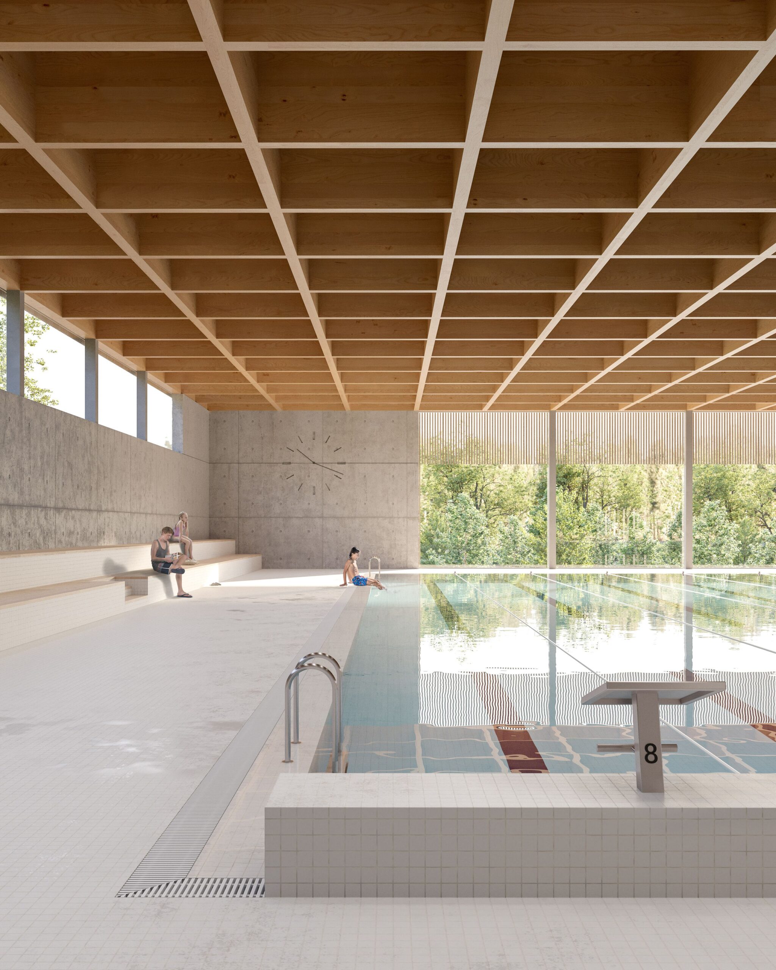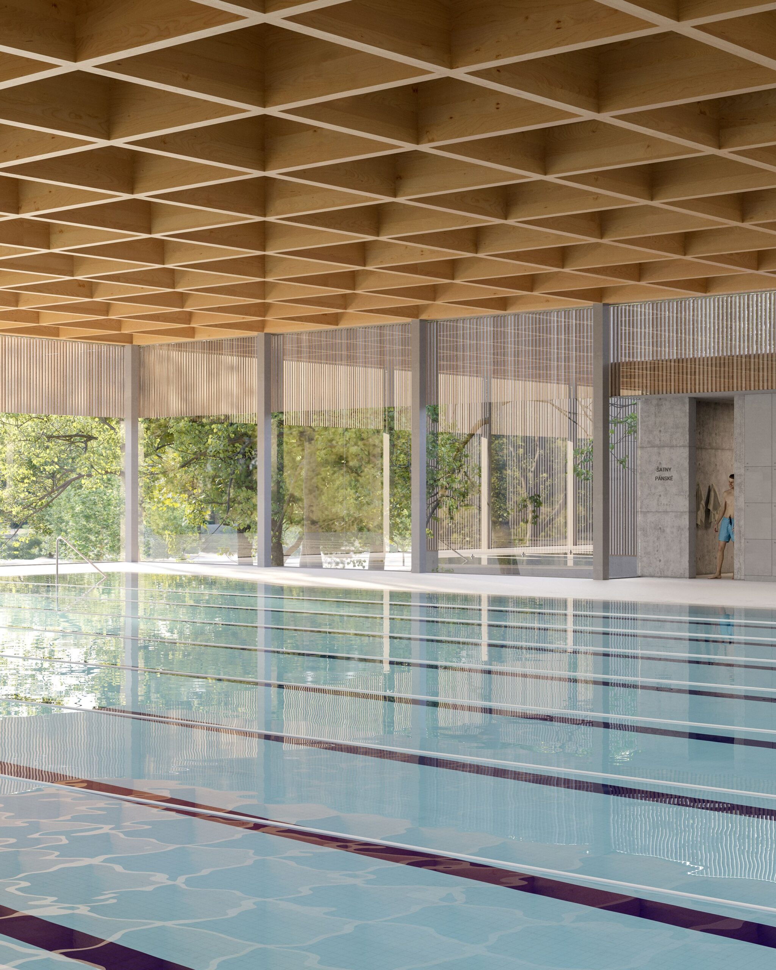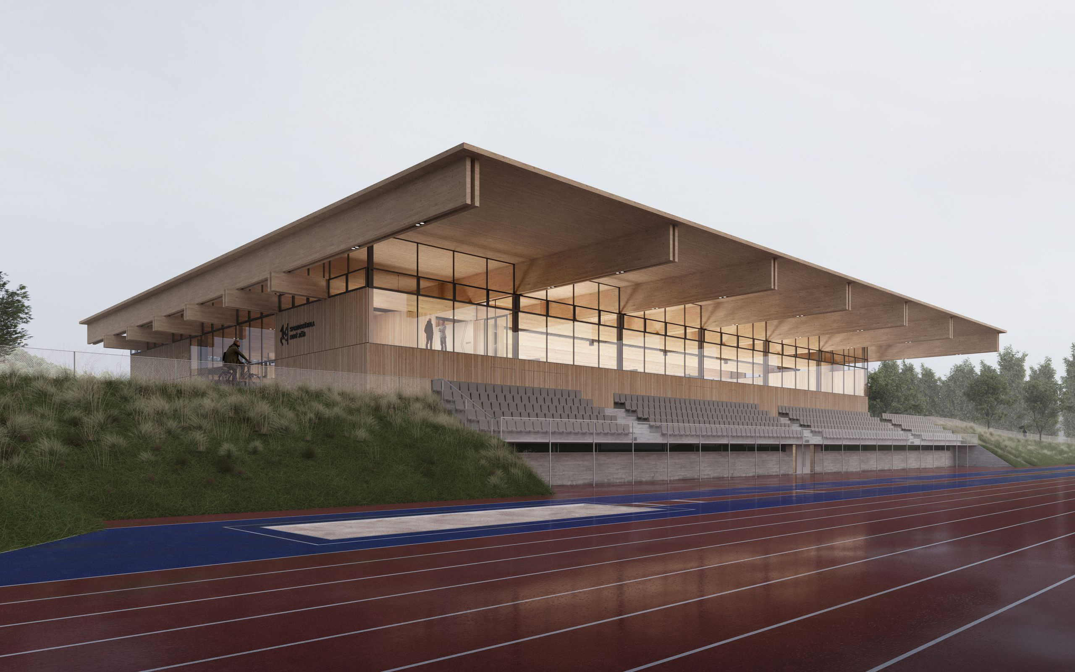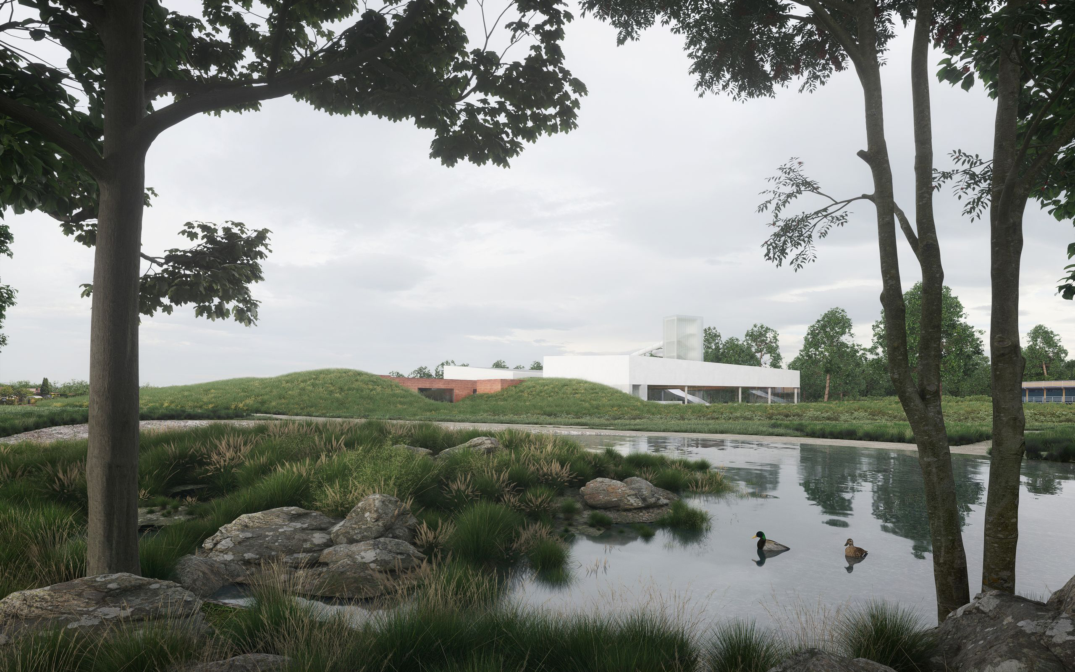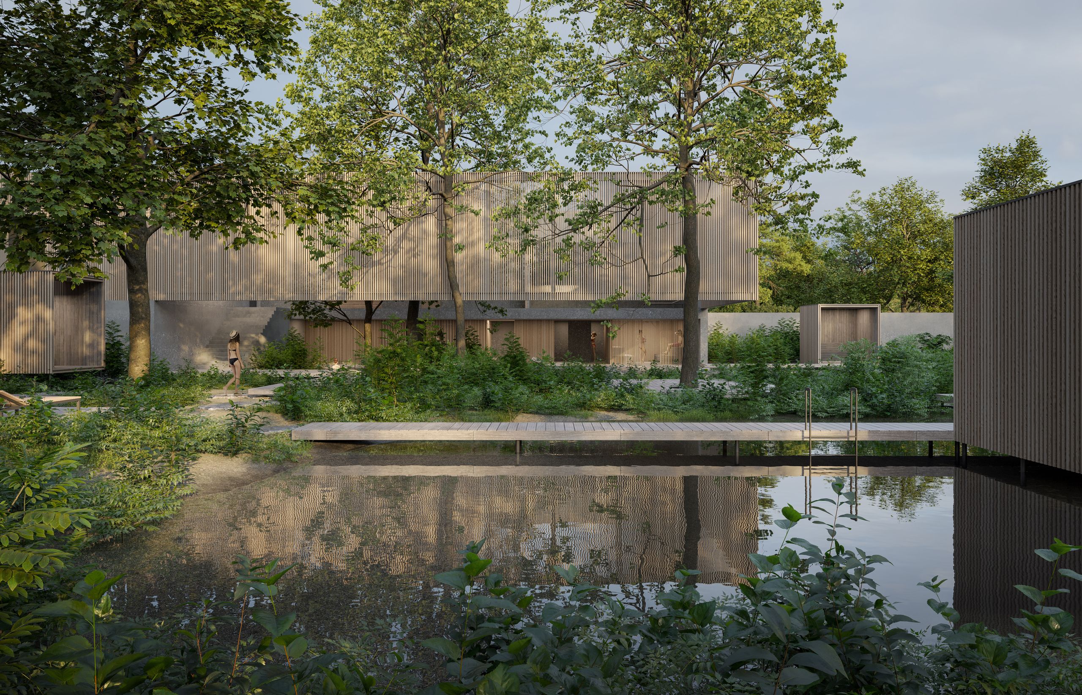
Synergy between the work of human and nature. Sensitive relationship with mature trees. The relationship between architecture and landscape, architecture and the human body, these are the basic principles of design. Nature grows through the utilitarian volumes, they gently step around it. The overall spatial organization offers a variety of spaces, half natural half human made, from intimate corners, sunny places, panoramic views into the treetops to public space.
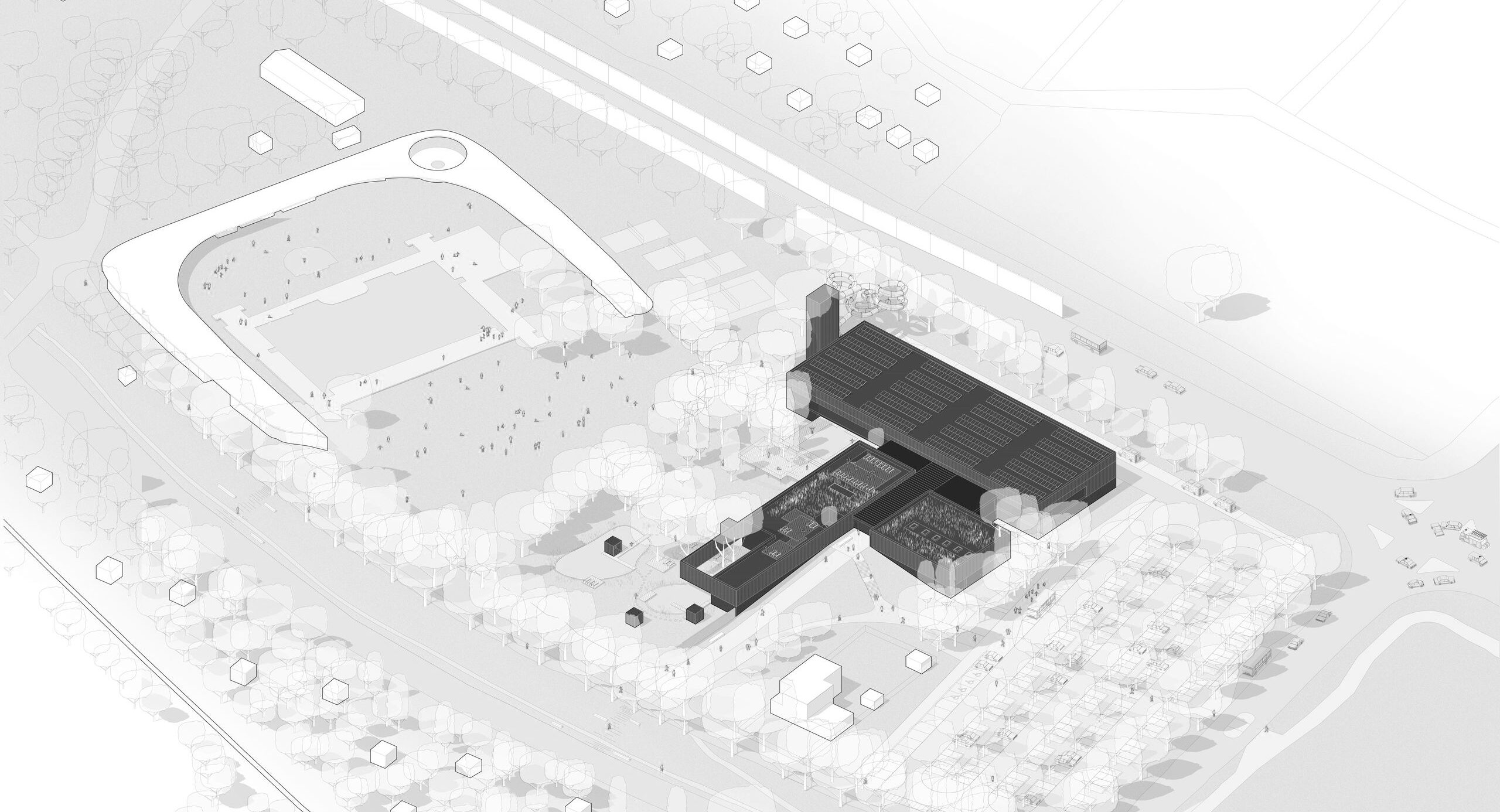
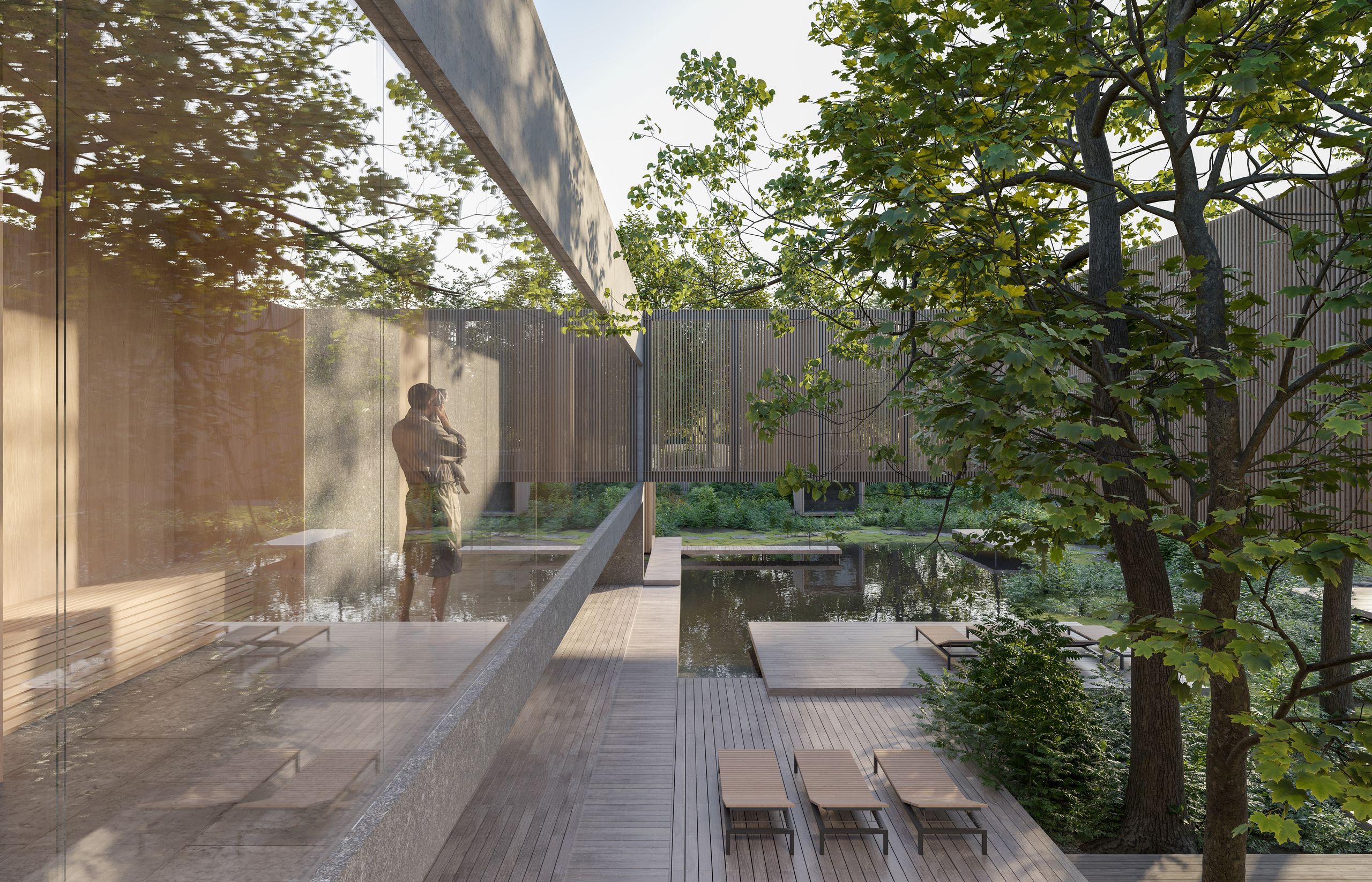
Two blocks connected by the fragile glass mass of the entrance lobby. Two worlds. One open to the views and the sun, designed for sports and entertainment – the swimming halls. The other closed in on itself at a slower pace, intimate, contemplative – wellness. Views into the treetops towards the Opavice River contrast with the mysterious atmosphere of the sauna garden.
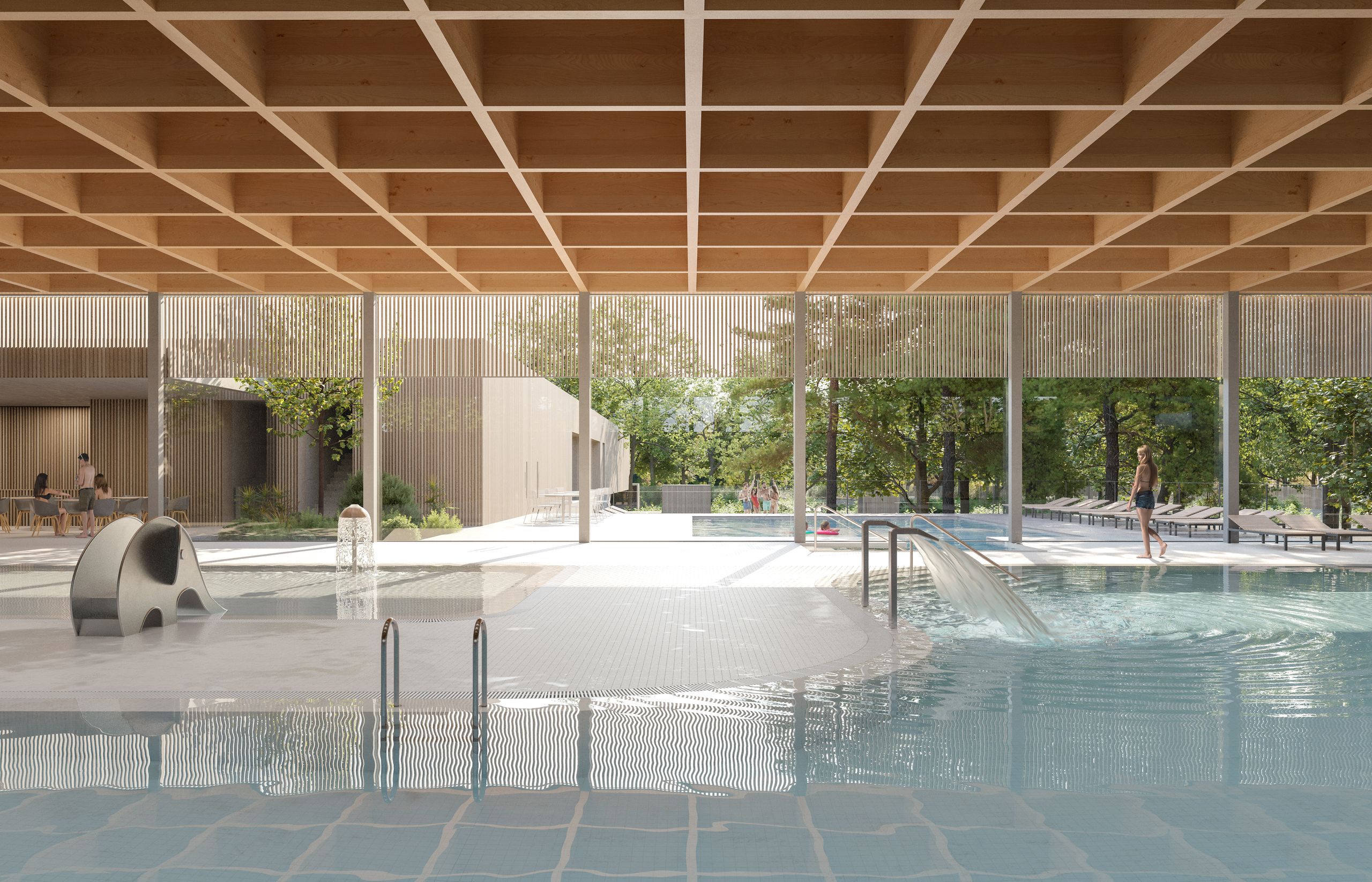
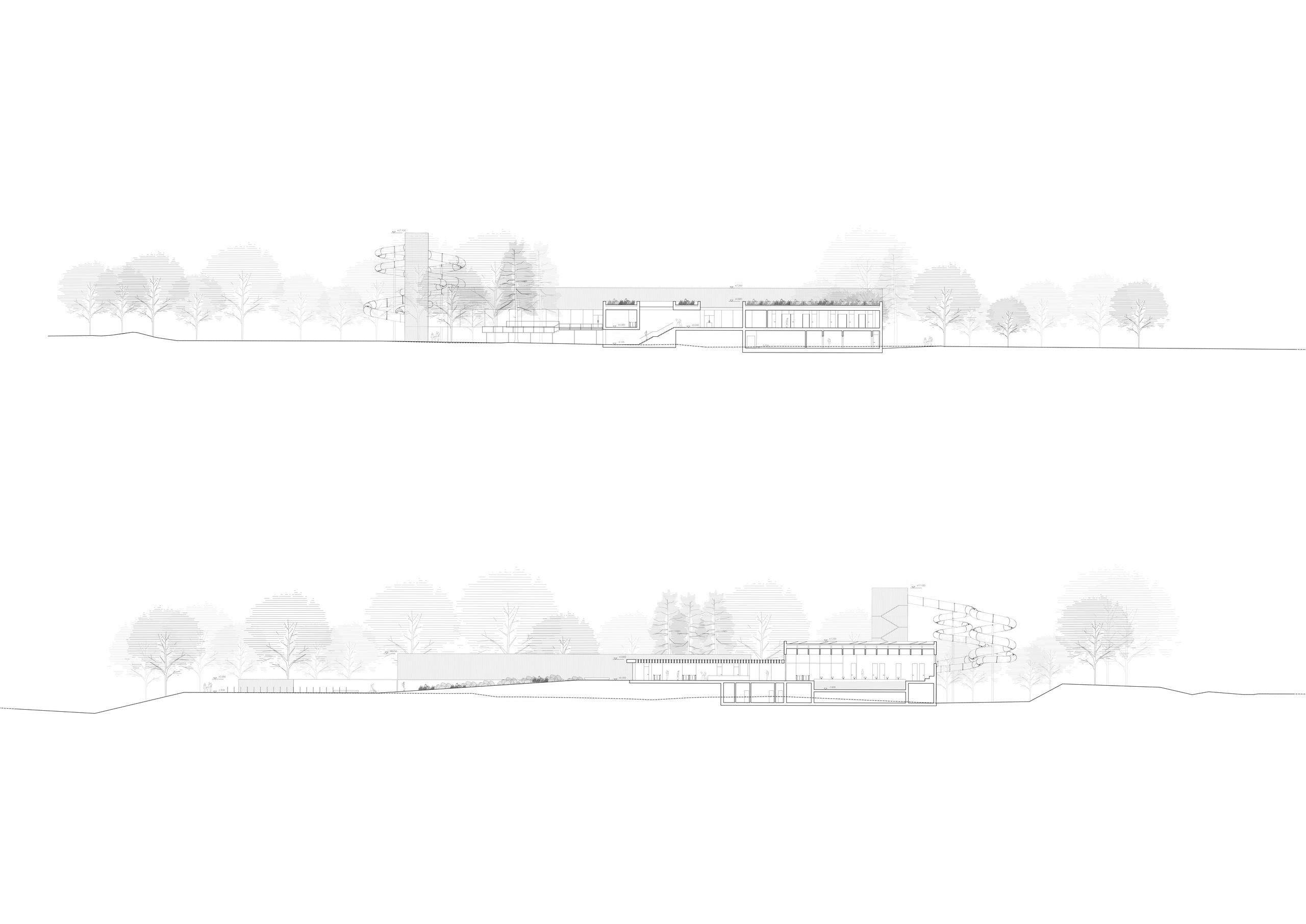
Hlavní program budovy se odehrává v úrovni druhého nadzemního podlaží, do kterého návštěvník přirozeně nastoupá na pozvolné exteriérové rampě a tím je zajištěn plynulý pohyb bez výškových rozdílů. Architektura objektu je střídmá, uměřená, logická, pragmatická. Vedená myšlenkou na člověka a jeho potřeby, emoce a přírodu, která přispívá k budování kvalitního prostředí městských lázní. Dům je navržen tak, aby uměl stárnout. Zvolená forma a materialita obstojí v čase, jistá patina mu dodá v průběhu let na kráse.
