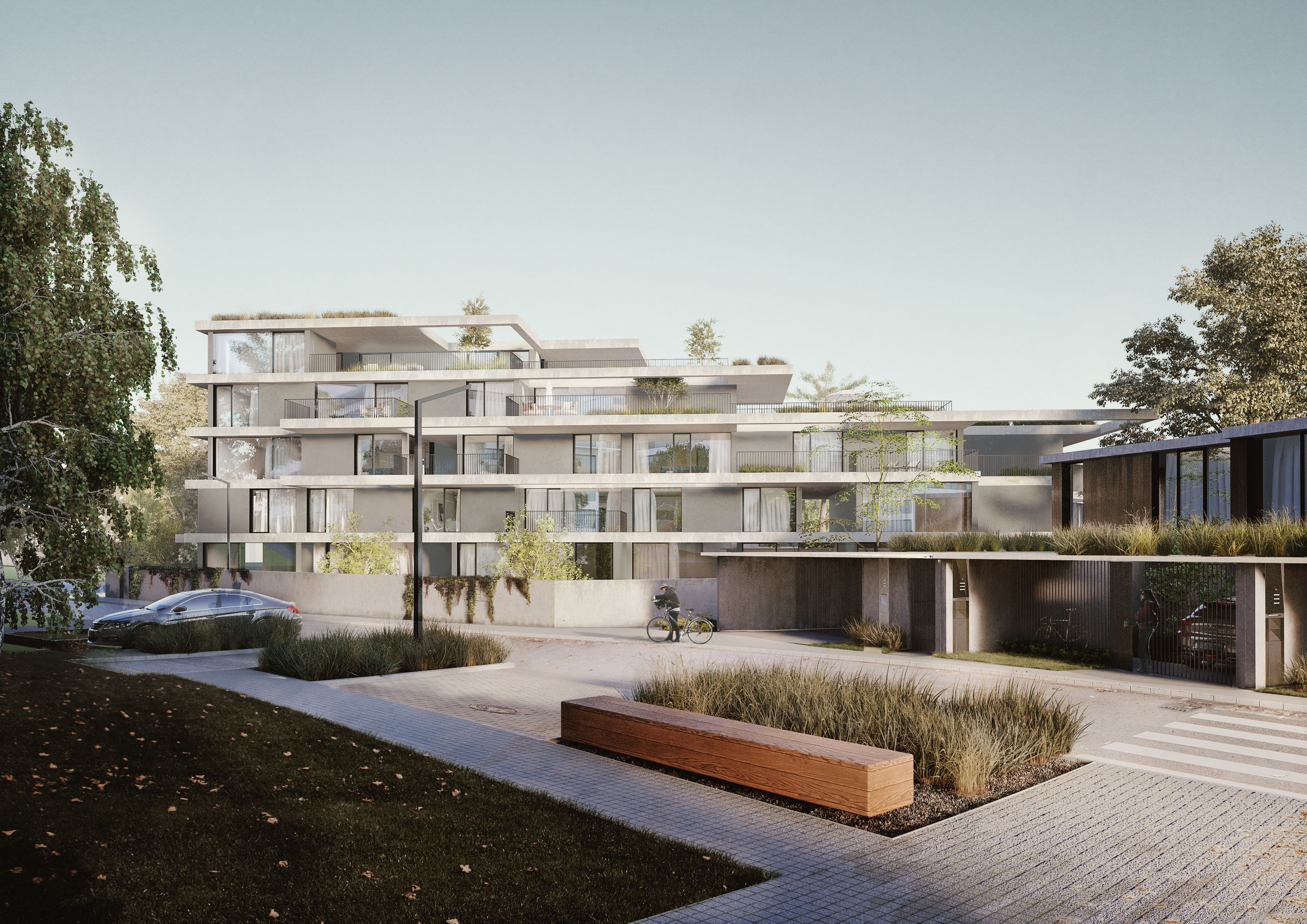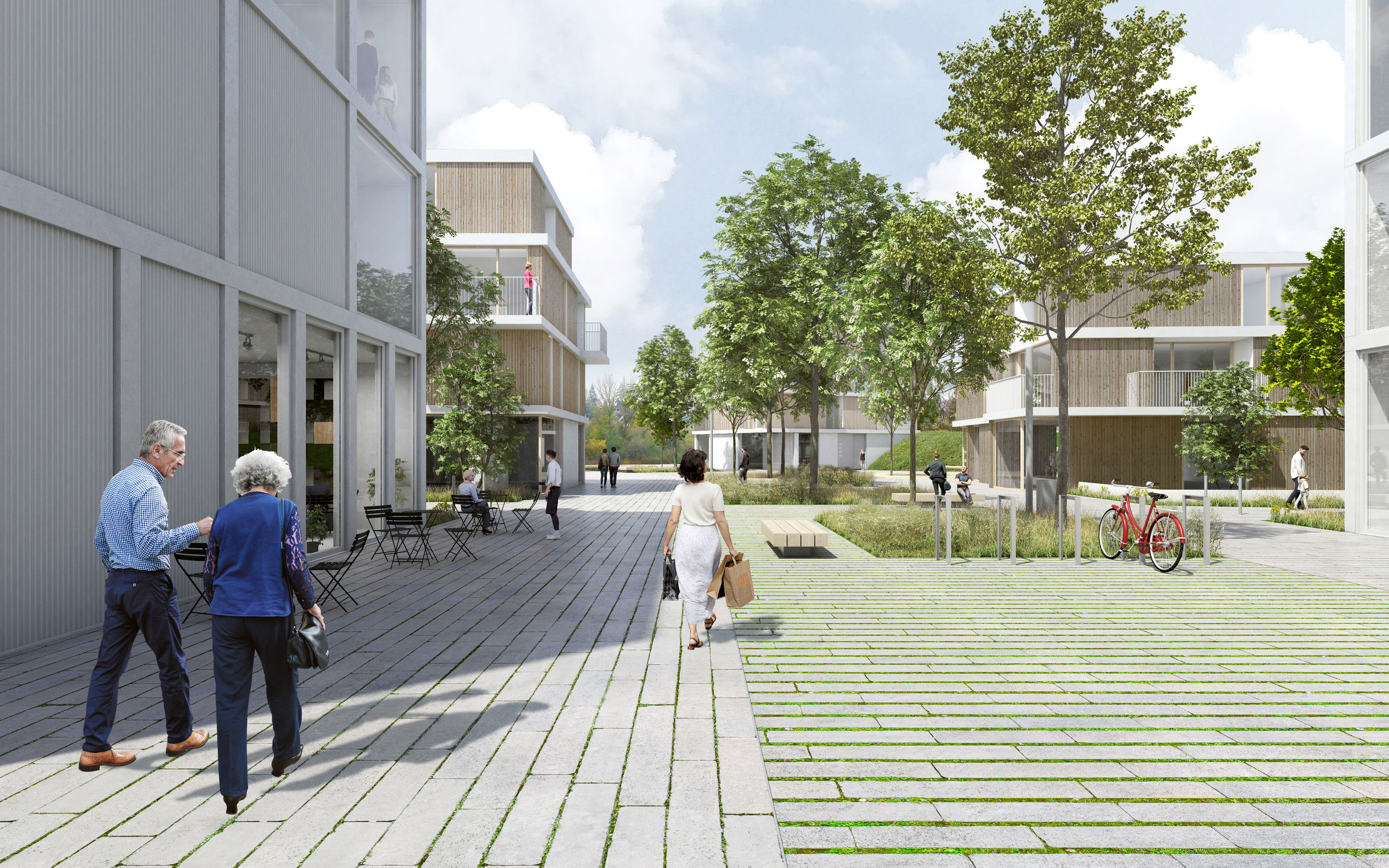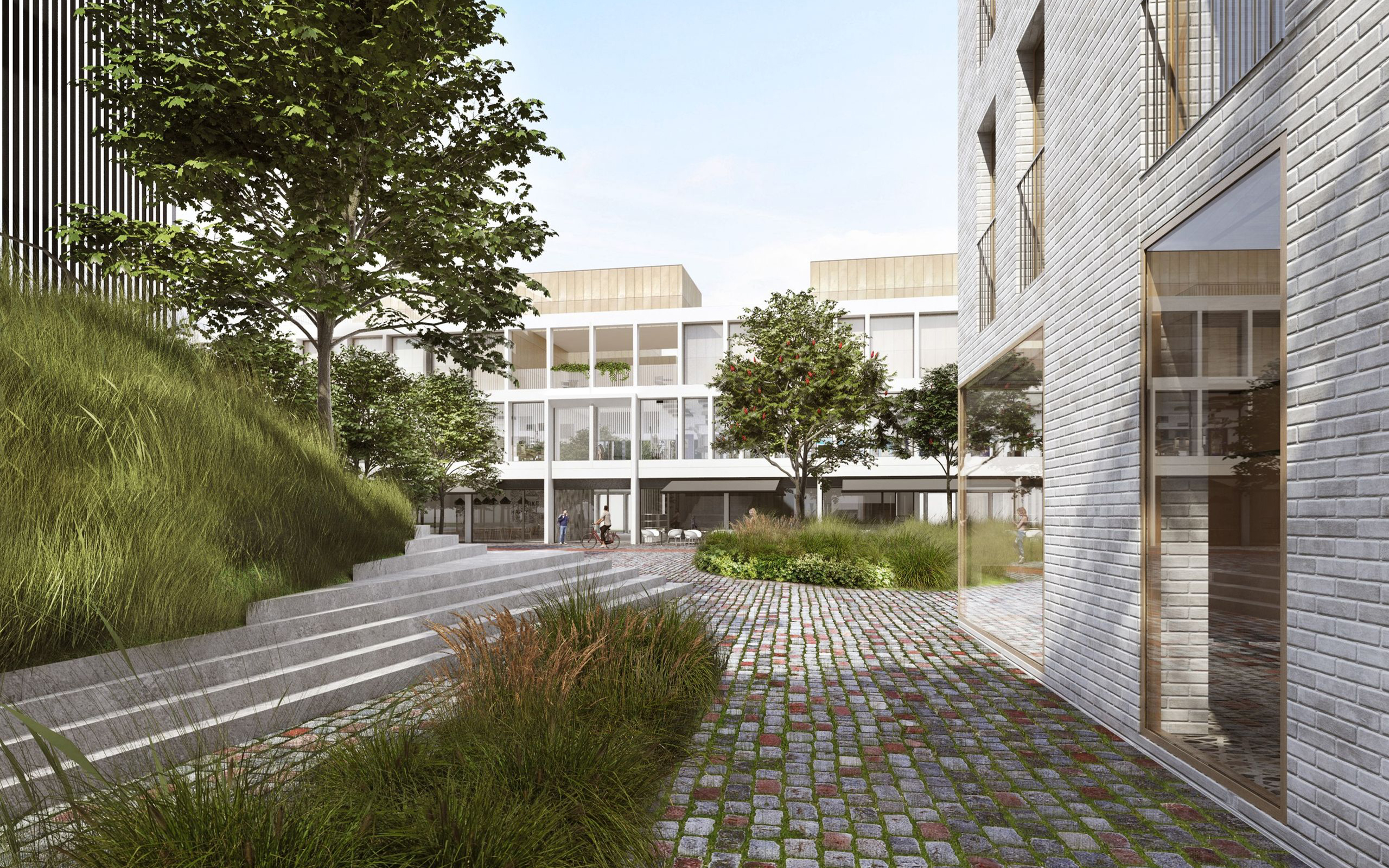
Workshop organised by KKCG on the design of the Na Pomezí development in Prague 5 for housing purposes with a total floor area of 17,000 m2. Our design takes into account the most important elements defining the quality of the city and public space: architecture – terraced houses, group houses, solitary houses, apartment buildings and clusters, newly designed generous residential and residential streets, squares, parks and multiple pedestrian roads. The design tries to create a place that cannot be mistaken for another, a place with character. The terrain has contributed to the specific identity of the design, but the most important element we have brought to the design is the architecture itself, an architecture with continuity, connection to each other and common elements (terraces, views, materiality).


