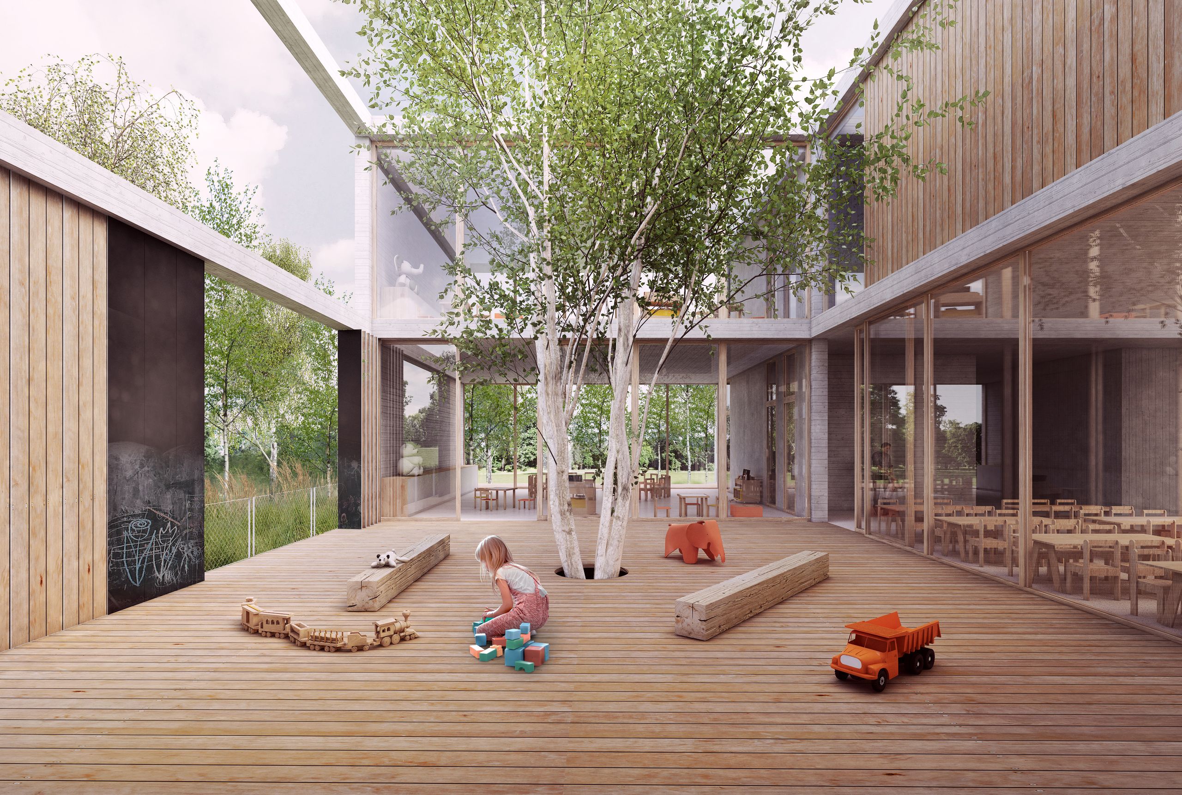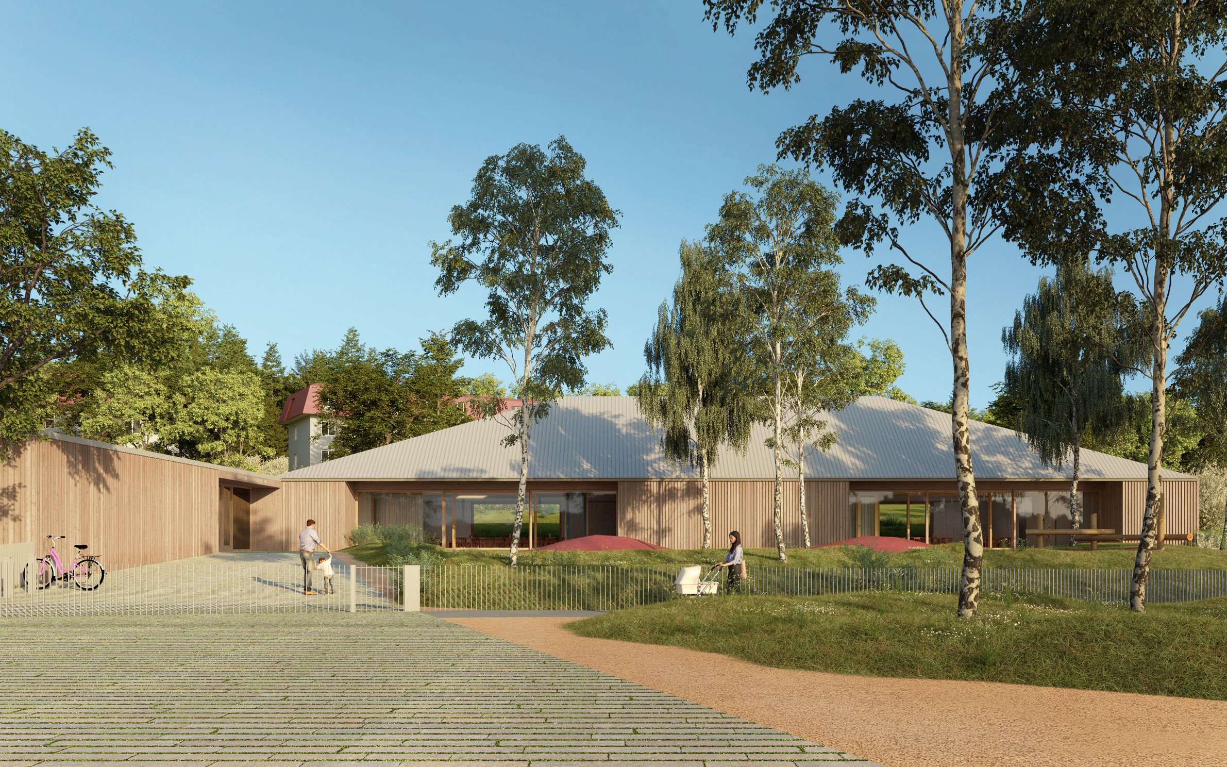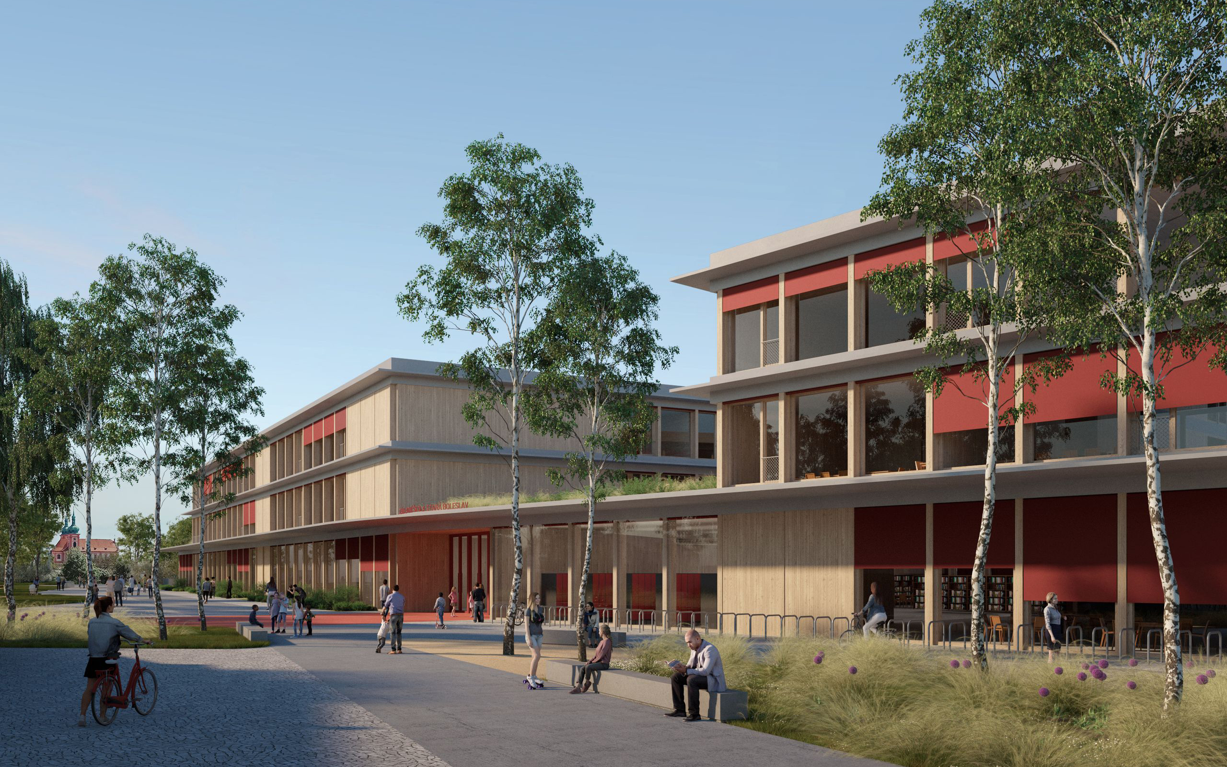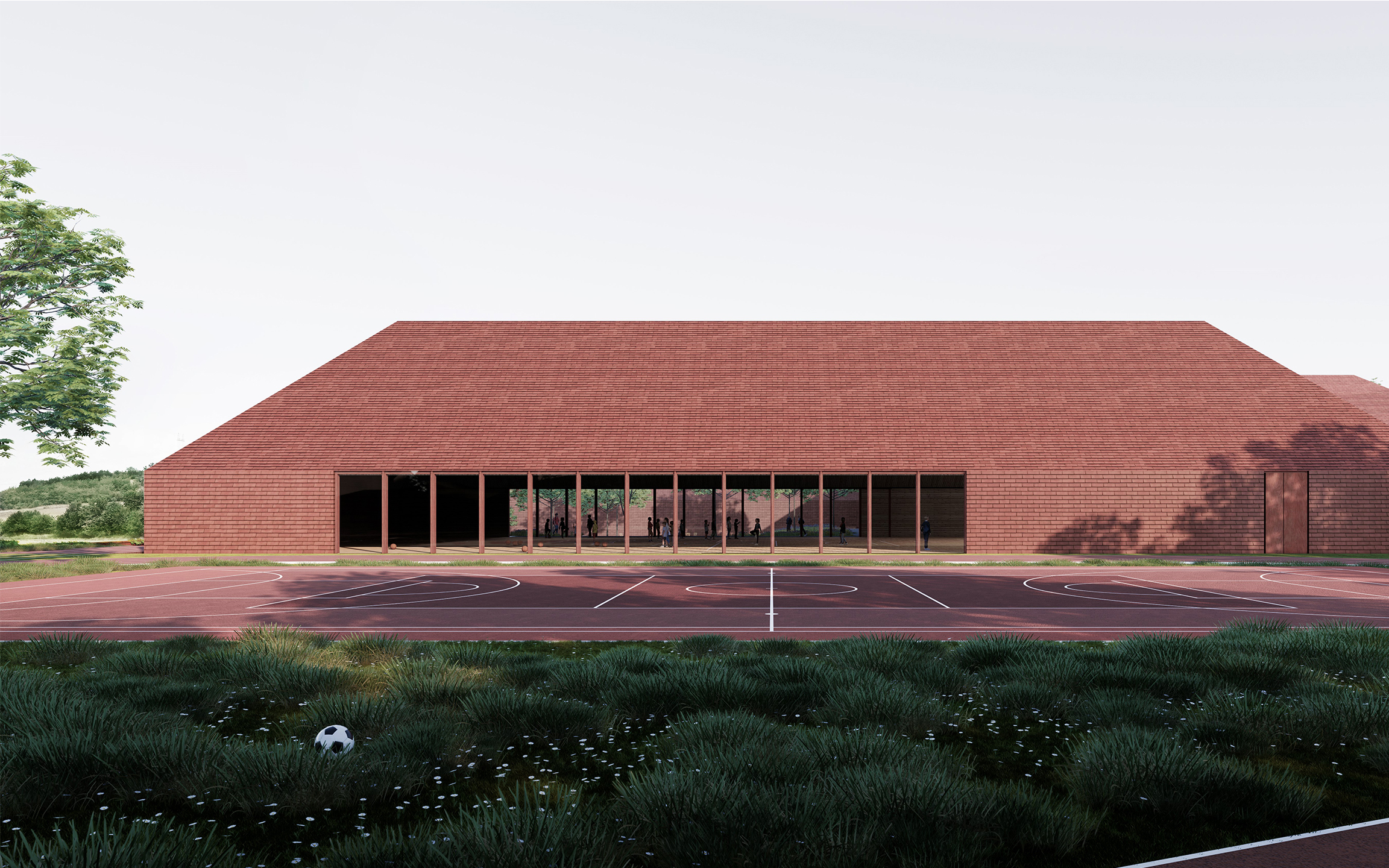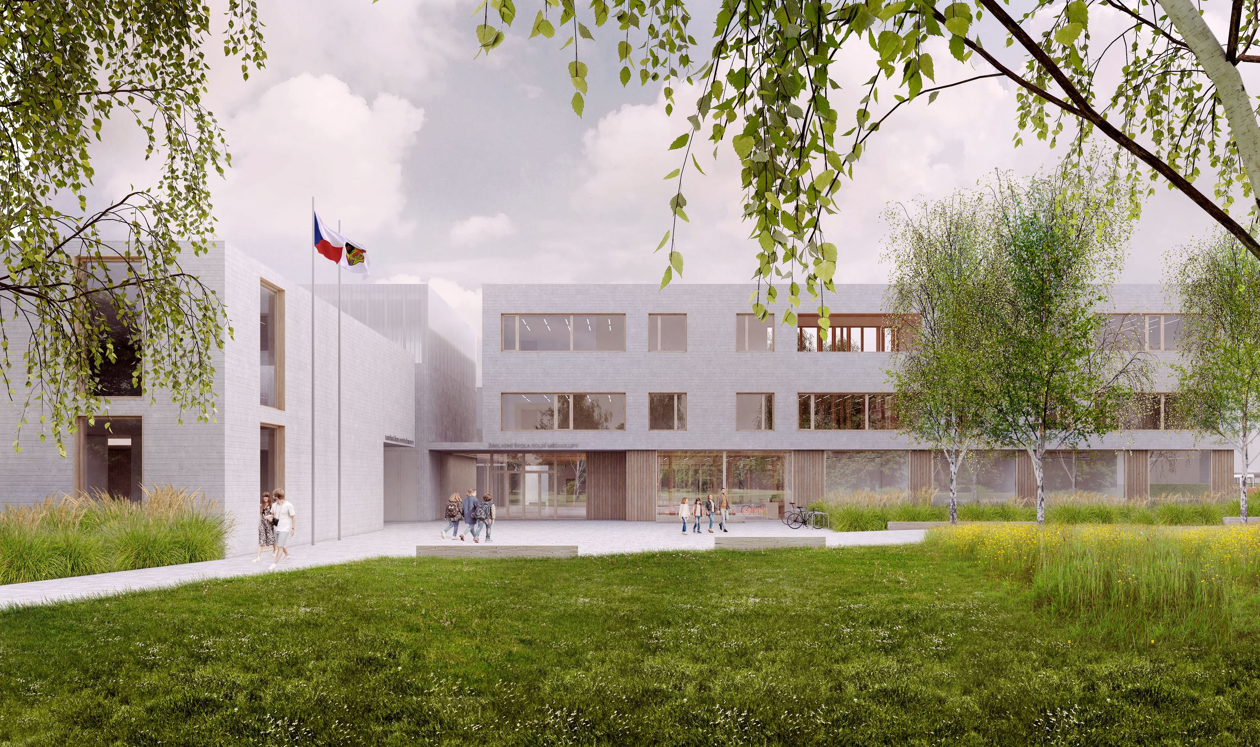
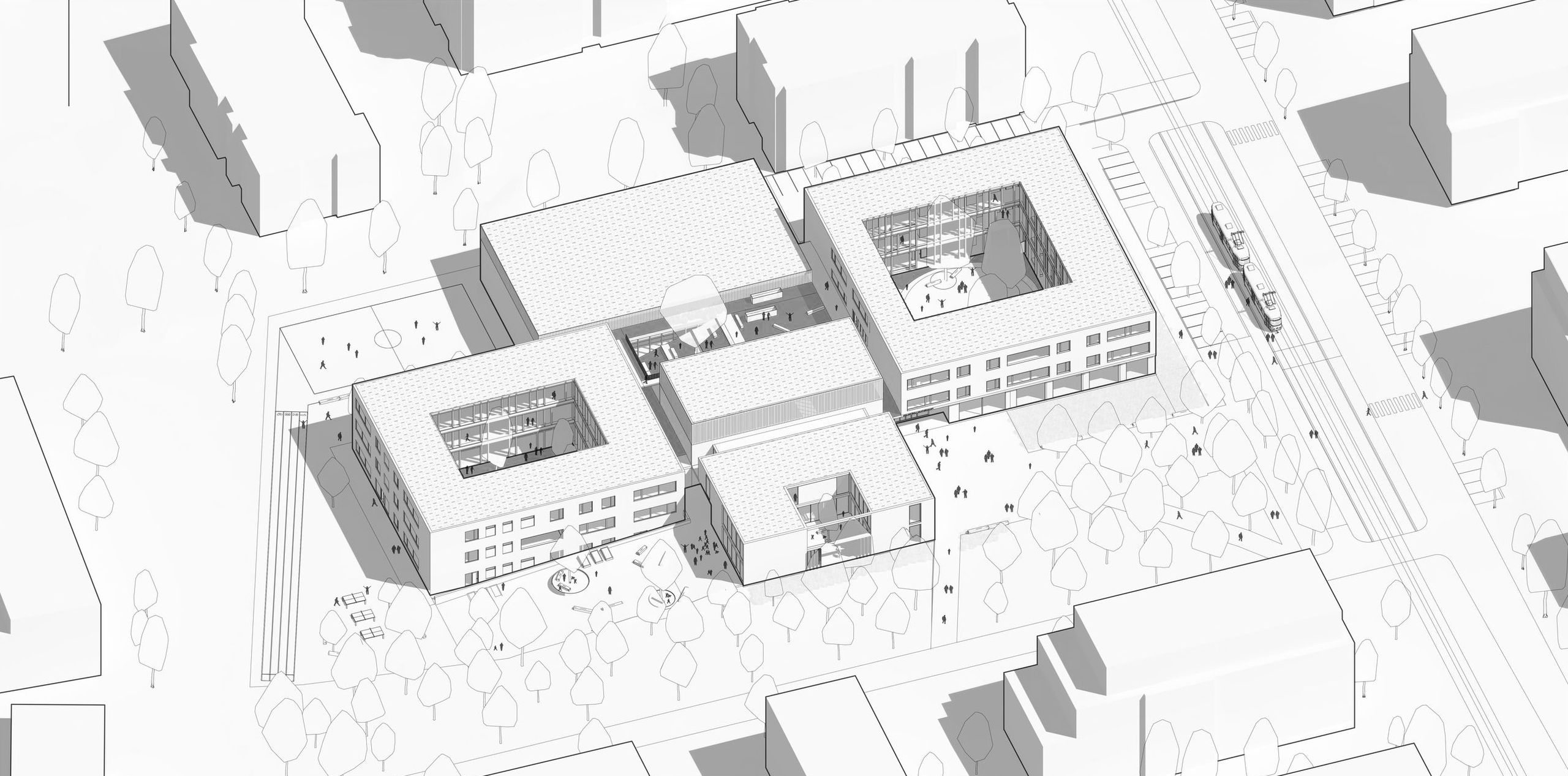
The new school is designed to be a fixed point in a sprawling development. The front area is connected to the newly planned axis – Kardausova Street, where the tram route is planned to be extended. The centre of gravity of the masses lies in the middle of the parcel, so as to create a variety of outdoor spaces around the perimeter to serve the needs of the school and kindergarten themselves.

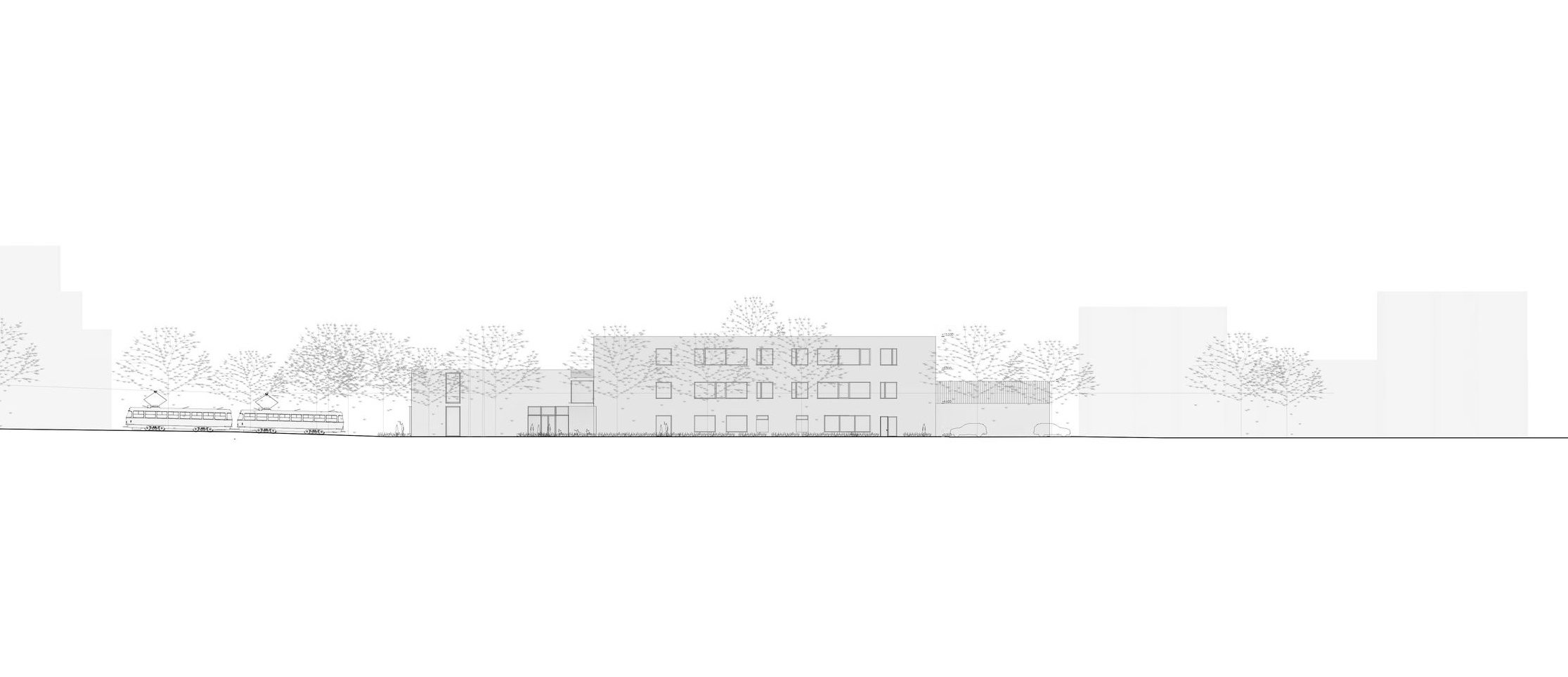

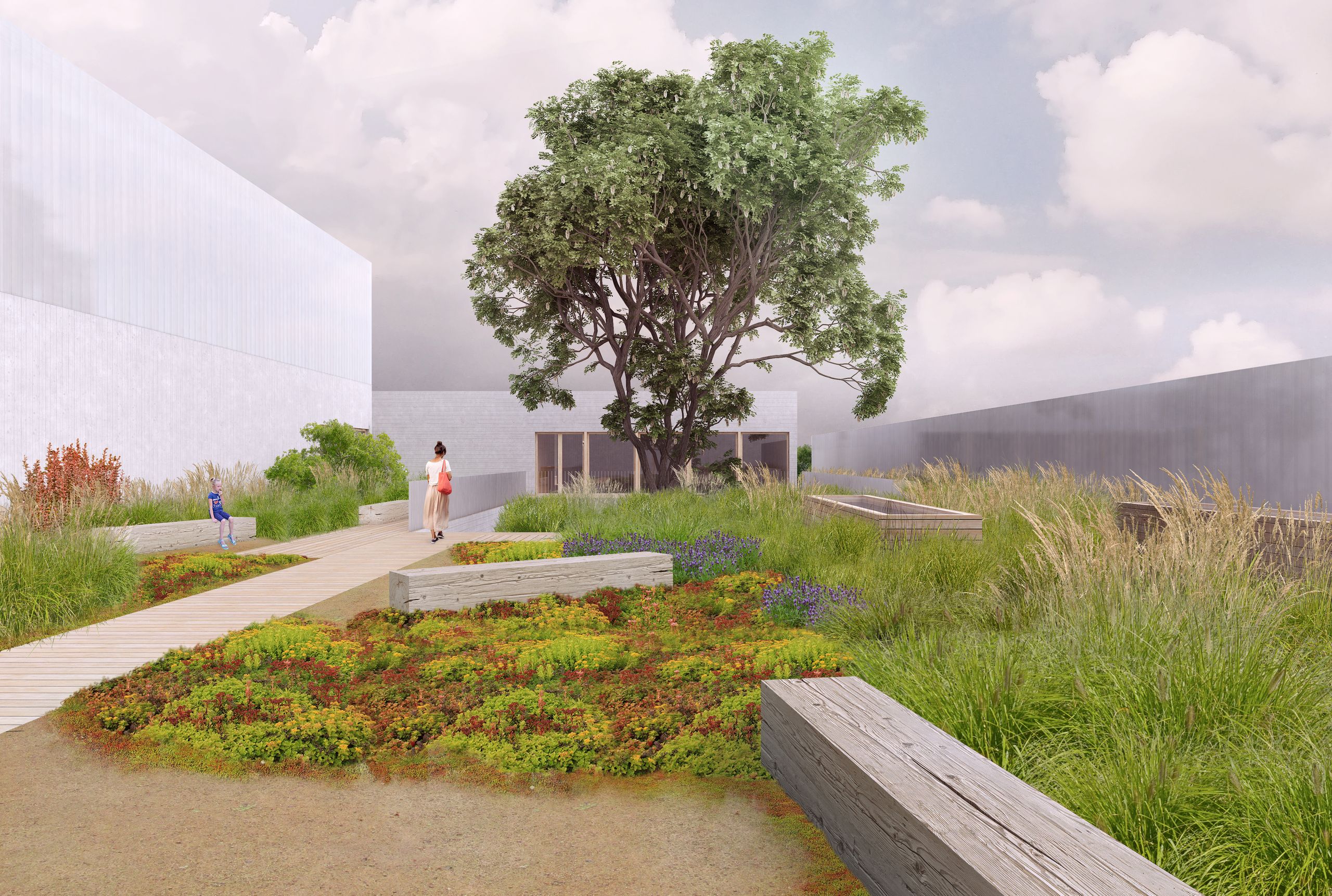
We divide the mass of the school into functional clusters. The clusters, in the form of five cubic structures, rotate around their centre of gravity, in which lie the auditorium and the entrance foyer, the meeting place for the public and the students. The external and internal articulation helps to create an environment important for the development of the children’s individuality as well as their relationships with each other. The inner courtyards provide a sheltered space for spending free time as well as for teaching. The design, through its articulation, allows for the creation of micro-worlds belonging to individual classes, transforming the formal environment of the institution into a crative landscape. The classrooms are designed as variable spaces for learning, each of them also having its own small room for informal teaching and activities. Because of the limitations of the plot, the area of the school extends to the easily accessible roof of the auditorium.
