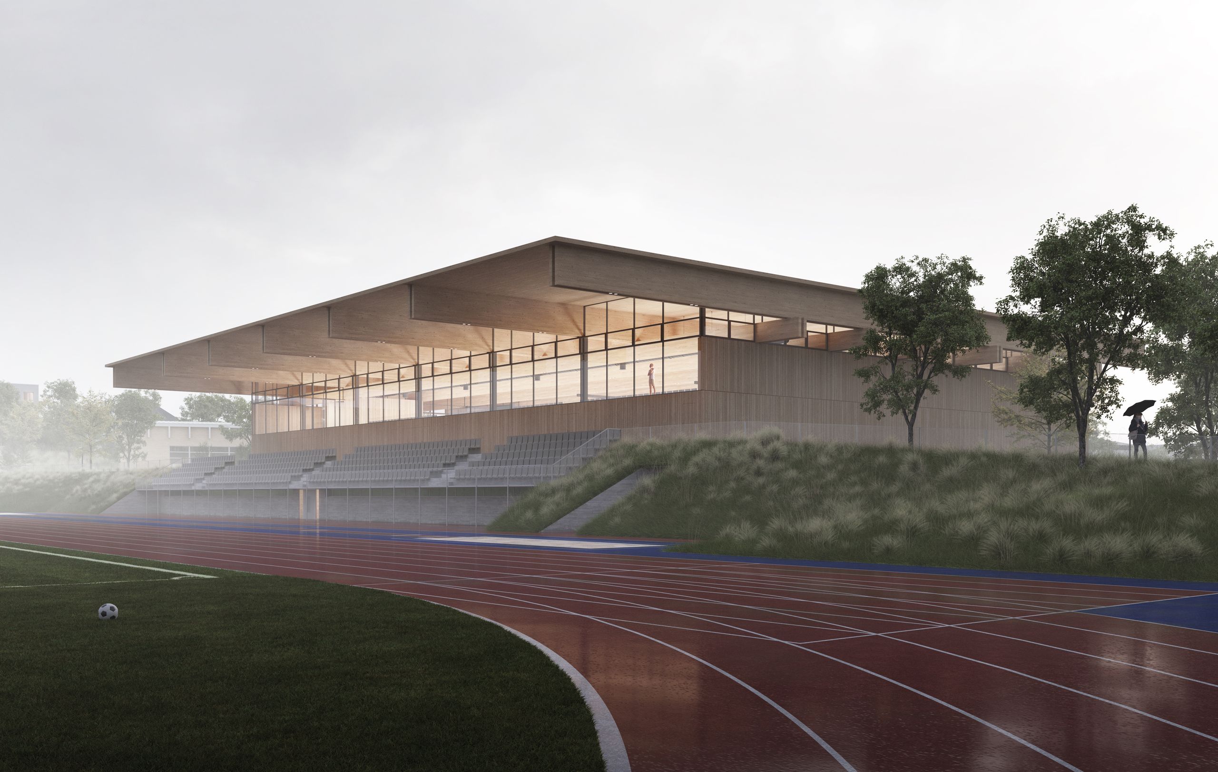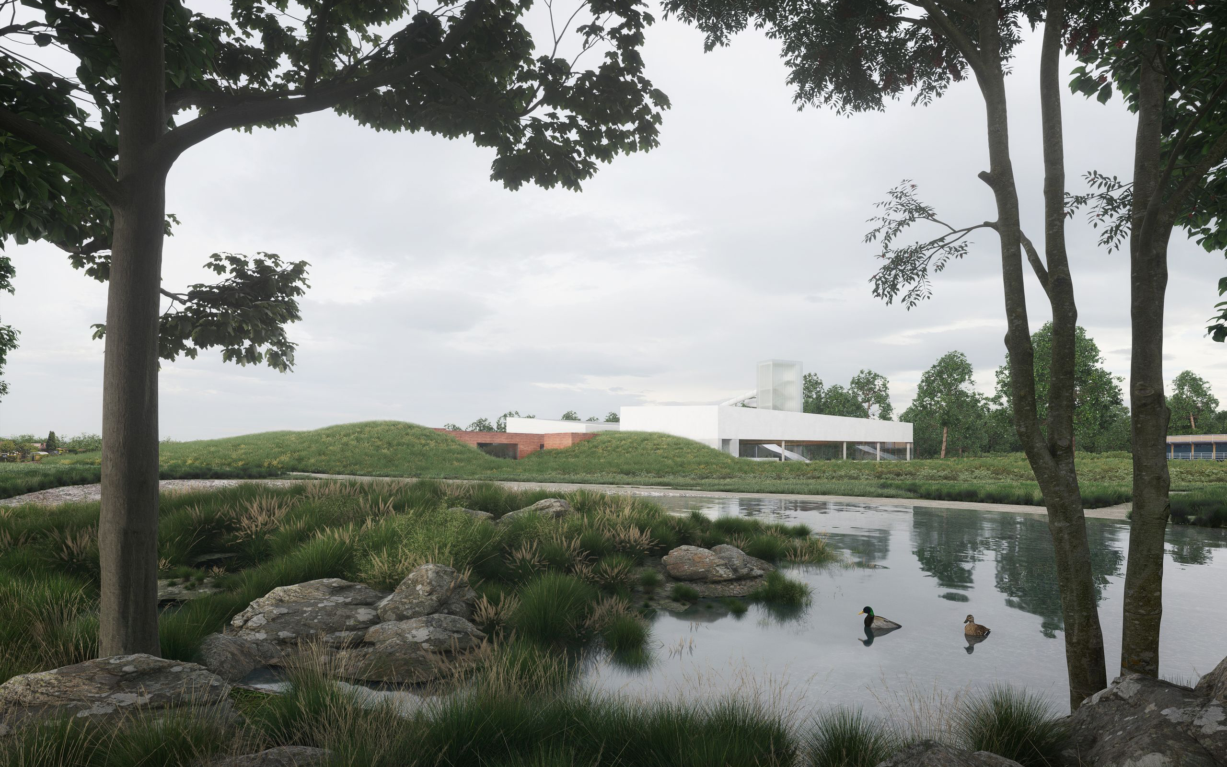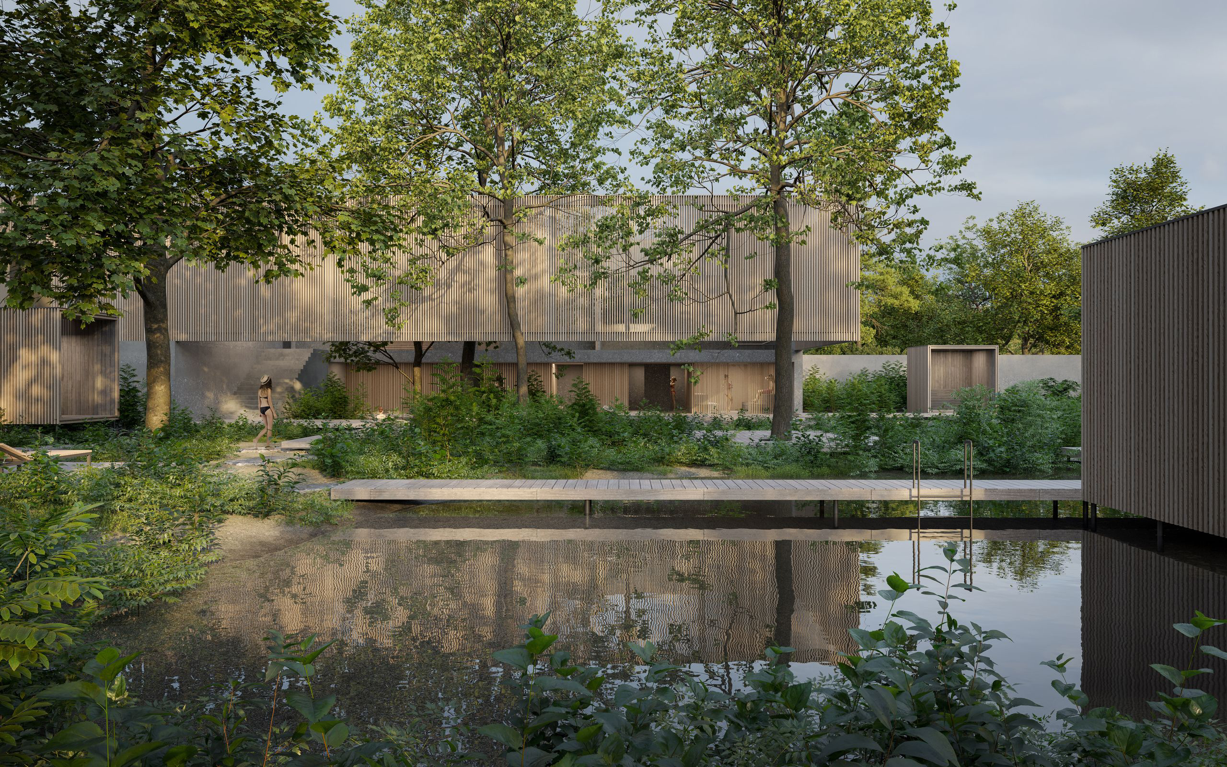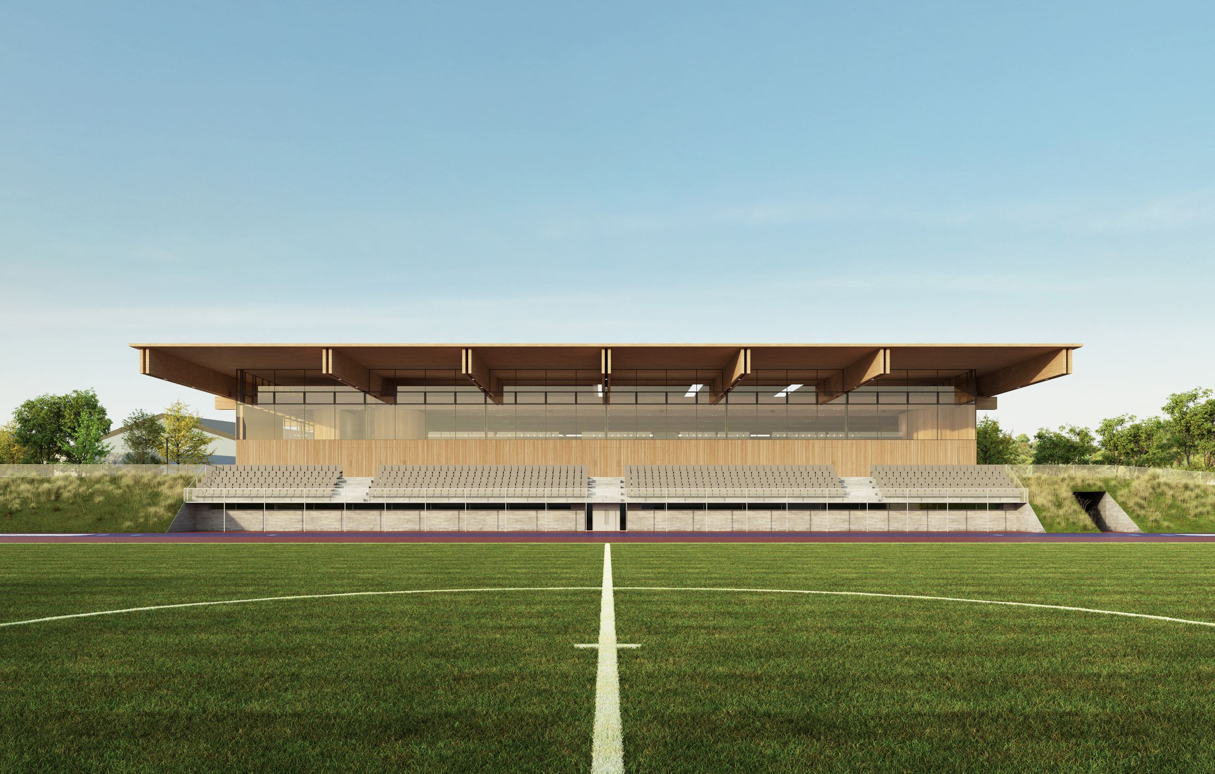
House. A house on a hill. A house that connects and unites. A house in the sightline. A house of dignity. A house like a pavilion. The sports pavilion at the centre of the site supports the permeability of the area th1. místo v soutěžirough its volumetric, dimensional and functional layout. The building is accessible by a terrain wall allowing a smooth and barrier-free connection to its surroundings. The gentle curve of the footpath, perched on the top edge of the athletic complex’s terrain hill, creates a natural connection between the adjacent parts of the city.
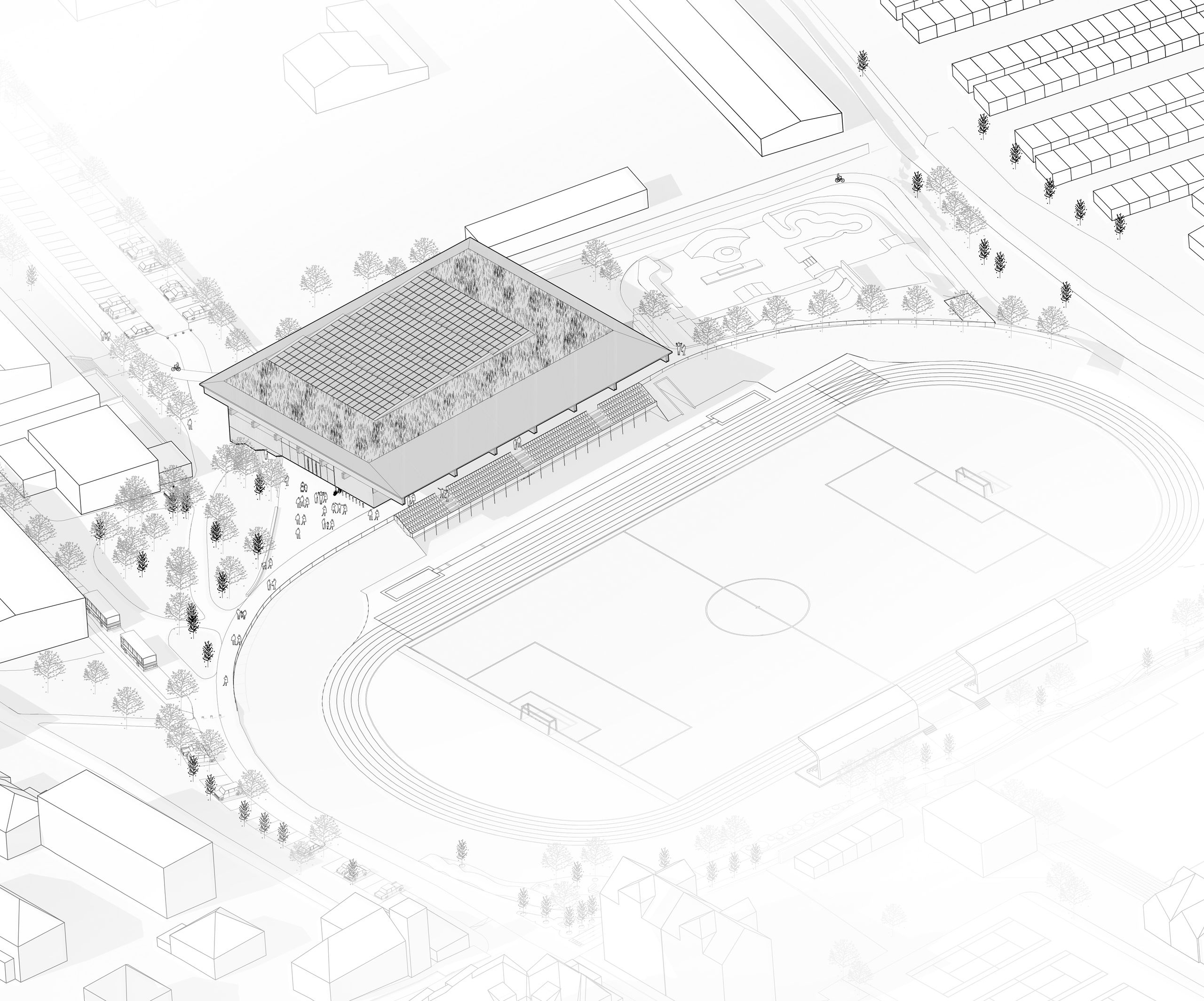
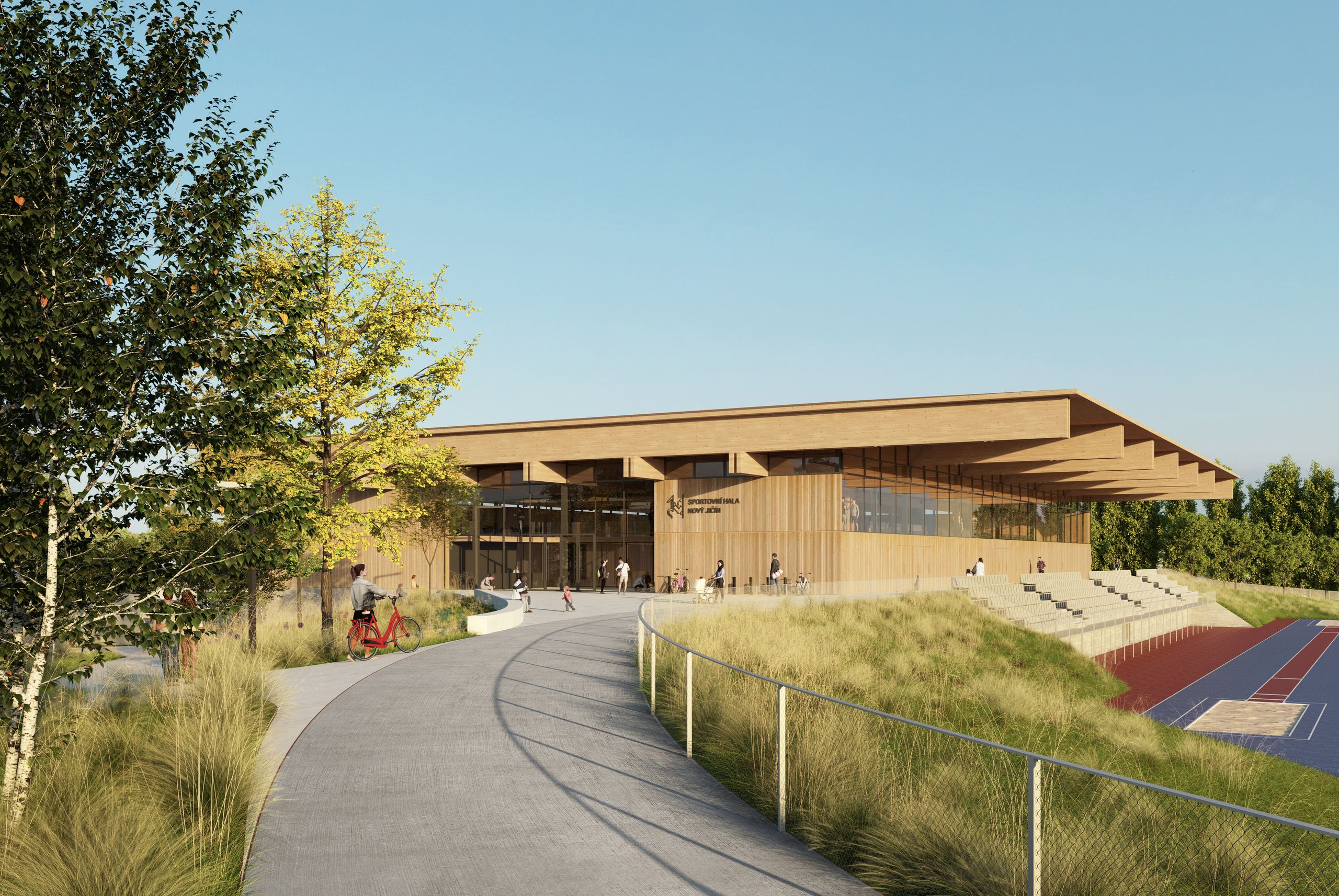
A solid socle, the body of the house smelling of wood and a levitating roof. The basic attributes of the architectural expression of the house. The house is based on a spatial grid, a principle that Nový Jičín has known since urban foundation.
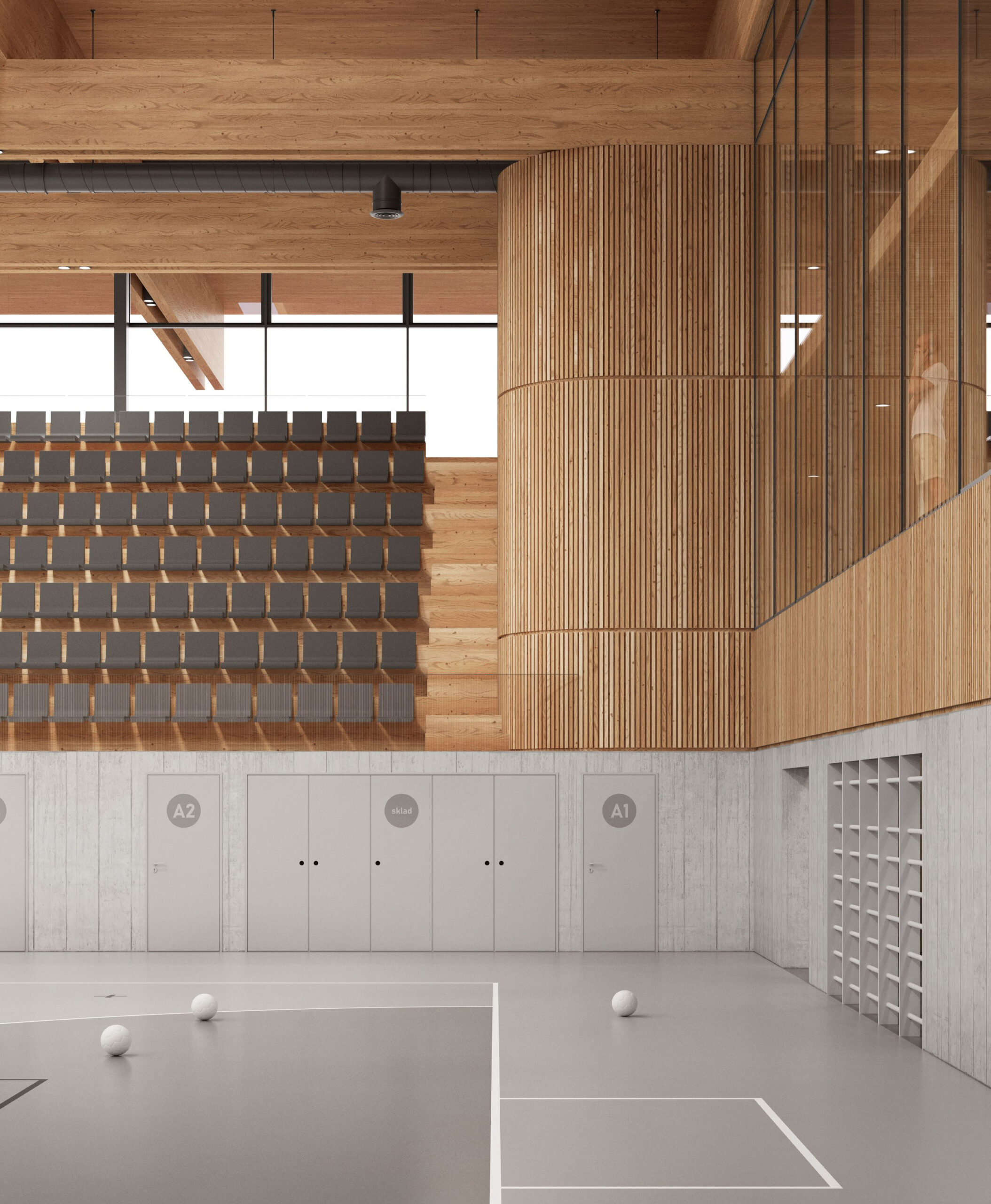
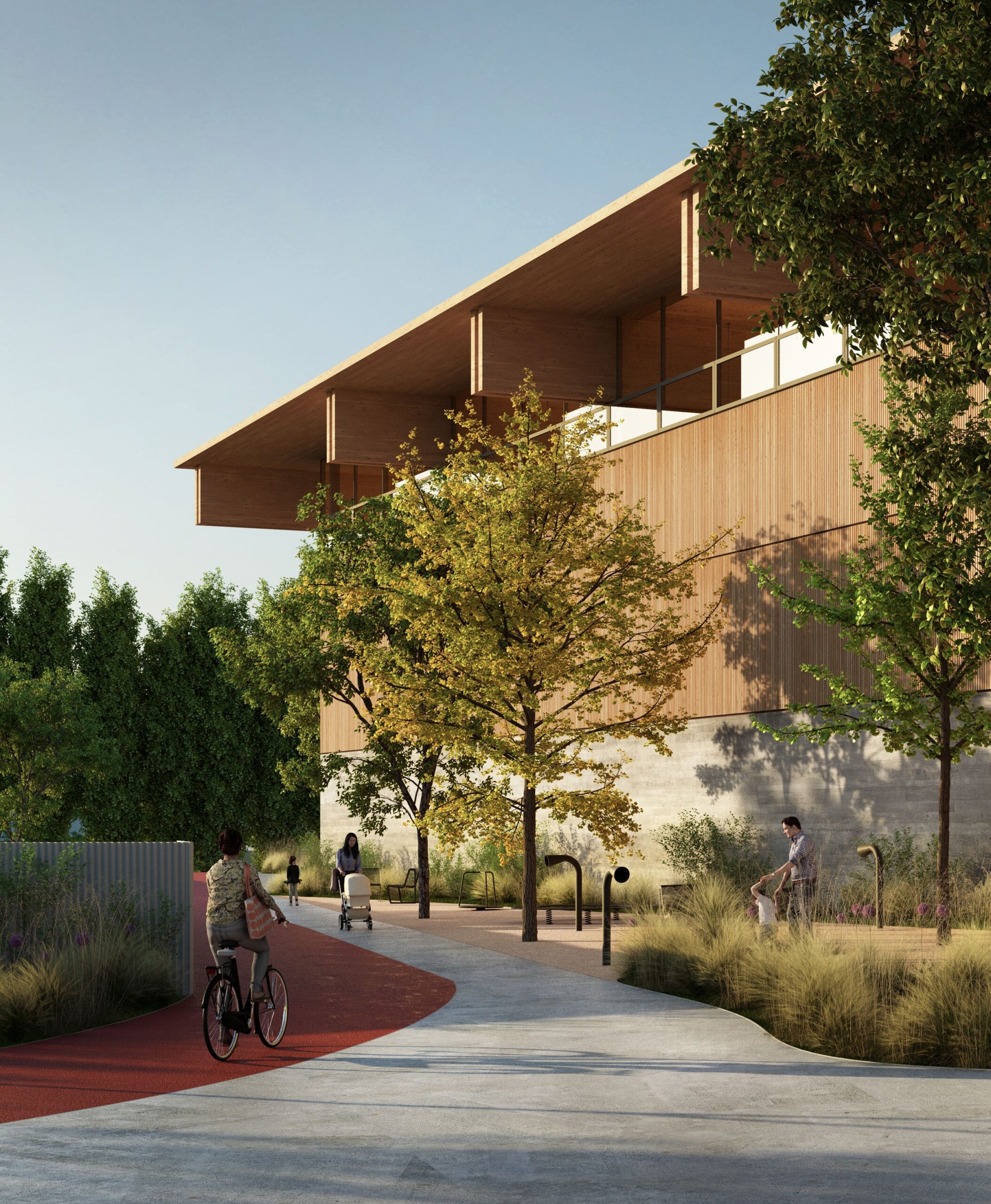

The design is based on materials which can age well and with good quality, are available, local and to a high level environmentally sustainable. Structurally, the house consists of a solid concrete partly covered basement. On top of this is a combined system of steel columns with a lightweight wood-based envelope. The horizontal structure consists of bonded wooden beams. The out-of-plan crossing of the primary and secondary beams brings airiness and diffused lighting to the structure.
